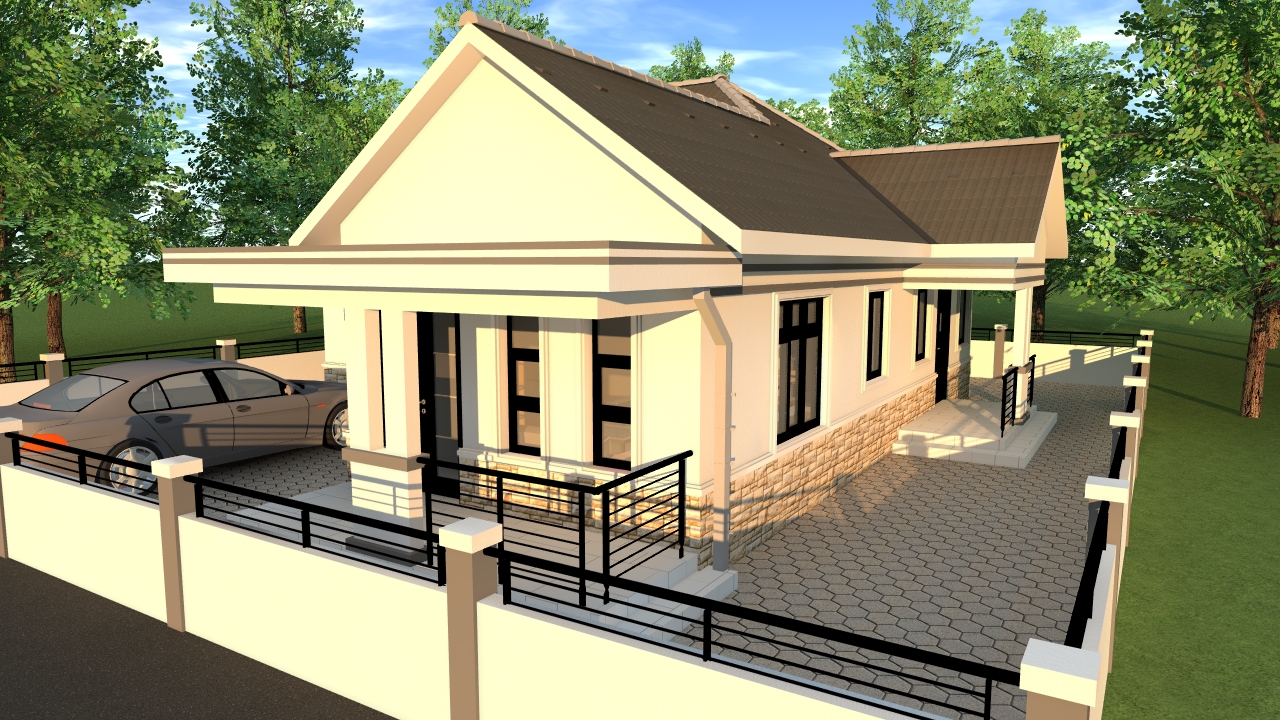
- BAW Designs
Description
BAW Designs is an online shop that deals in a wide range of designs including bungalows, maisonettes, apartments and commercial designs
Latest items
-

3 Bedroom House Plan with Hidden Roof
KSh 3500.00House Plans 2023/01/10Estimated cost 1.45– 2.3m KSHS depending on choice of finishes 3 bedroom master ensuite house plan spanning 9.15m by 12.65 m. (Minimum land size 40 by 50 feet).it has a plinth area of 112.05 squate metres and contains; A spacious lounge Dining room ...
-

4 Bedroom Maisonette House Plan with Hidden Roof
KSh 5000.00House Plans 2023/01/02This is a 2 story 4 bedroom residential maisonette design. It occupies a 10.6m by 10.65m space. The features are listed below: GROUND FLOOR; Spacious lounge, dining room, spacious open plan kitchen, 1 bedroom/the guest room, 1 shower, 1 toilet, laund...
-

3 Bedroom House Plan - Gable Design
KSh 2000.00House Plans 2022/10/17Minimum land size 50 x 60 feet Features: – Gable roof – Front and rear porches – Spacious lounge open to the dining room – Dining for six with space for shelves – Spacious kitchen (can be converted to open plan) – 2 Spacious bedrooms with wardrobe sp...
-

3 Bedroom Master ensuite Gable Design
KSh 3500.00House Plans 2022/10/12Estimated cost 1.8 - 2.7m KSHS depending on choice of finishes 3 bedroom master ensuite house plan spanning 14.3 by 11.7 m. (Minimum land size 50 by 60 feet).it has a plinth area of 114.9 squate metres and contains; A spacious lounge open to the din...
-

4 Bedroom Maisonette House Plan
KSh 5000.00House Plans 2022/09/30This is a 2 story 4 bedroom residential maisonette design. It occupies 11 m by 10.4 m space with plinth areas of 105.25 square metres on each floor. The roof contains Reinforced concrete on the terrace part while other roof spaces make use of iron sh...
-

2 Bedroom House Plan With Hidden Roof
KSh 3200.00House Plans 2022/09/07Minimum land size 40 x 40 feet Features: – Hidden roof – Front porch – Spacious lounge open to the dining room – Dining for six with space for shelves – Spacious kitchen – 2 Spacious bedrooms with closet space – Common shower - Common water closet/ t...
-

3 Bedroom House Plan With Hidden Roof
KSh 3500.00House Plans 2022/09/07Suitable for minimum land size of 50 x 50 feet Features: – Hidden roof – Front porch – Spacious lounge open to dining area – Dining for eight with space for shelves – Spacious kitchen -3 bedrooms all spacious with closet space - All bedrooms are ensu...
-

3 Bedroom Flat Roof Maisonette House Plan
KSh 6000.00House Plans 2022/09/07This is a 3 bedroom maisonette house plan. Includes; A spacious lounge Dining room open to kitchen 1 common bedrooms on ground floor with in- built closets (optional) 2 bedrooms on the top floor(master bedroom is ensuite) 2 common bathrooms (1 on eac...
-

3 Bedroom Flat Roof House Plan
KSh 4000.00House Plans 2022/07/07Features: - Flat roof - wide windows - Front porch _ Car port for one - Spacious lounge - Dining for eight with space for shelves - Kitchen with rear porch access -3 bedrooms all spacious with closet space - Master bathroom with water closet and show...
-

Urban 3 Bedroom House Plan
KSh 2000.00House Plans 2022/06/17Basic cost estimate 1.52 - 2.0 m KSHS Minimum land sizes 46 feet by 46 feet This design has a plinth area of 100.47 square meters and spans 12 by 10.9 meters.It consists of: A spacious lounge A dining room open to the kitchen Spacious kitchen Combine...
