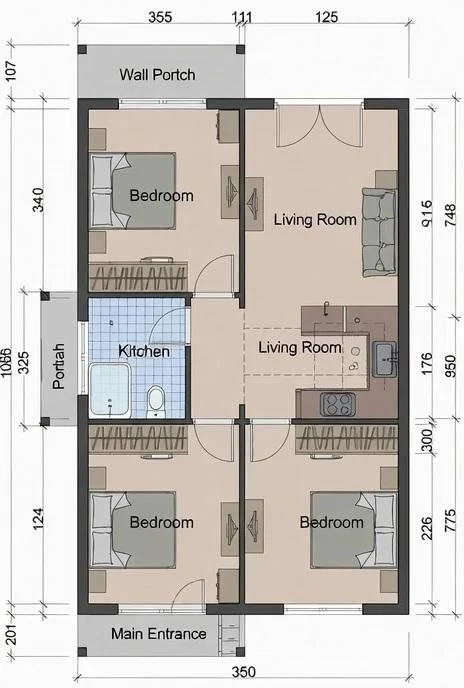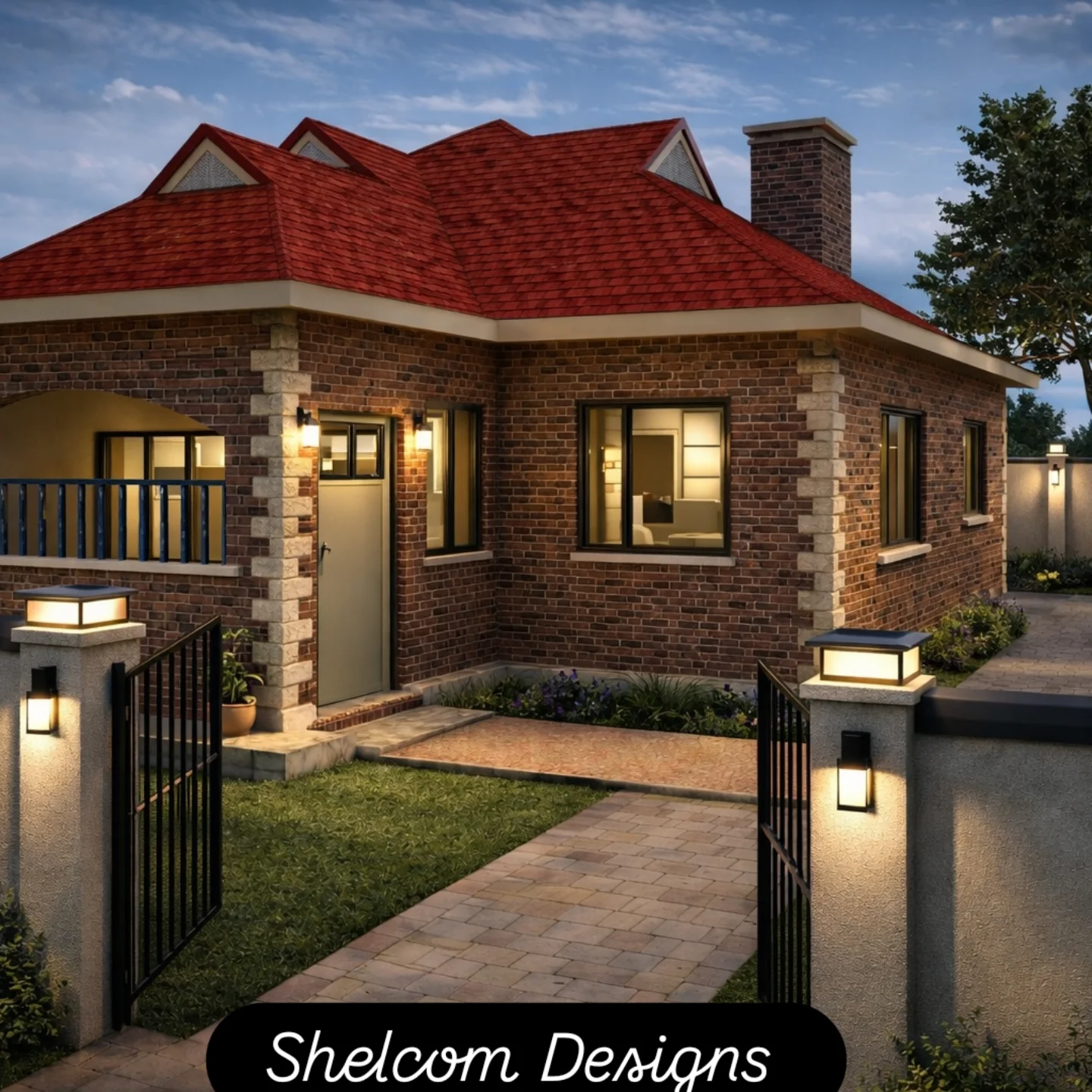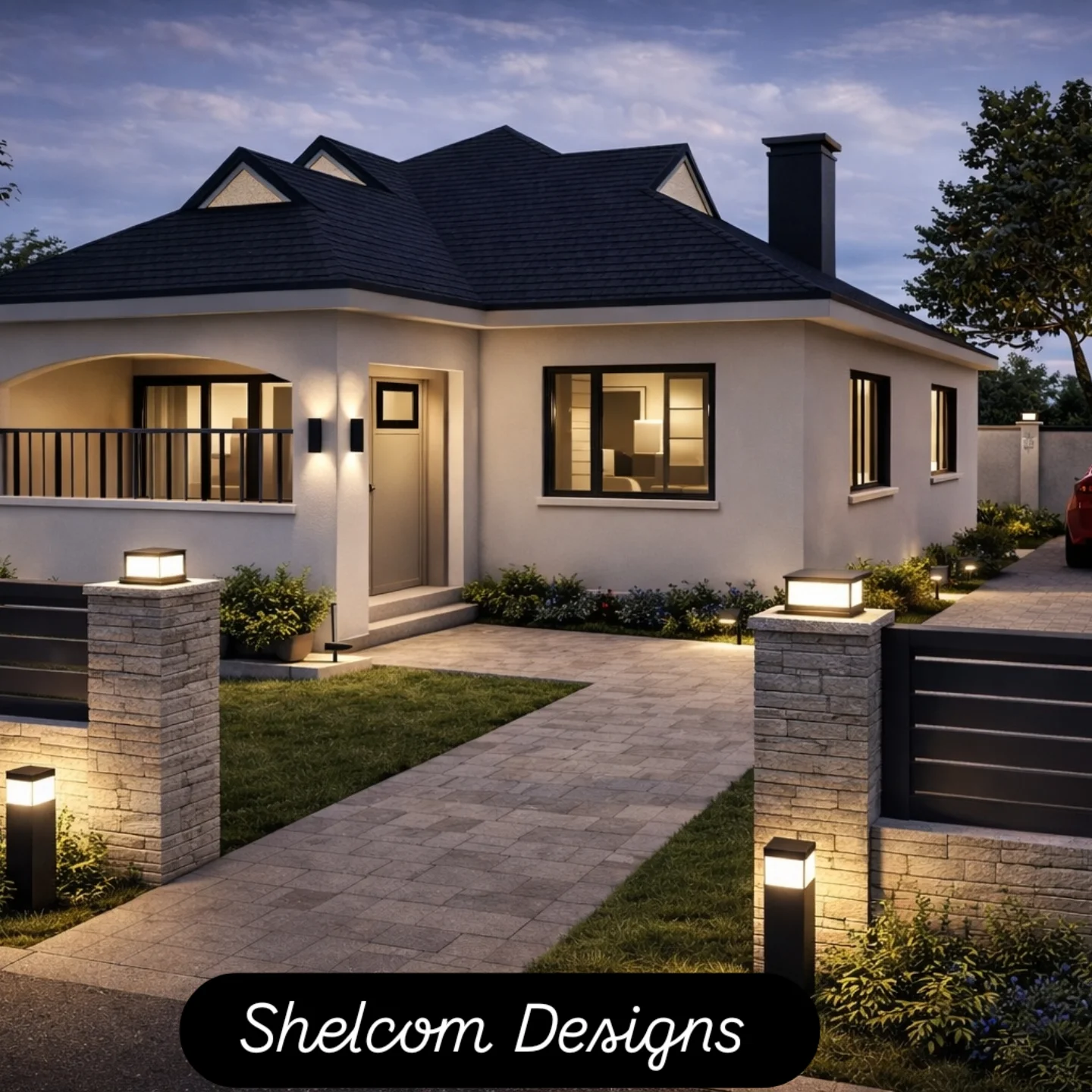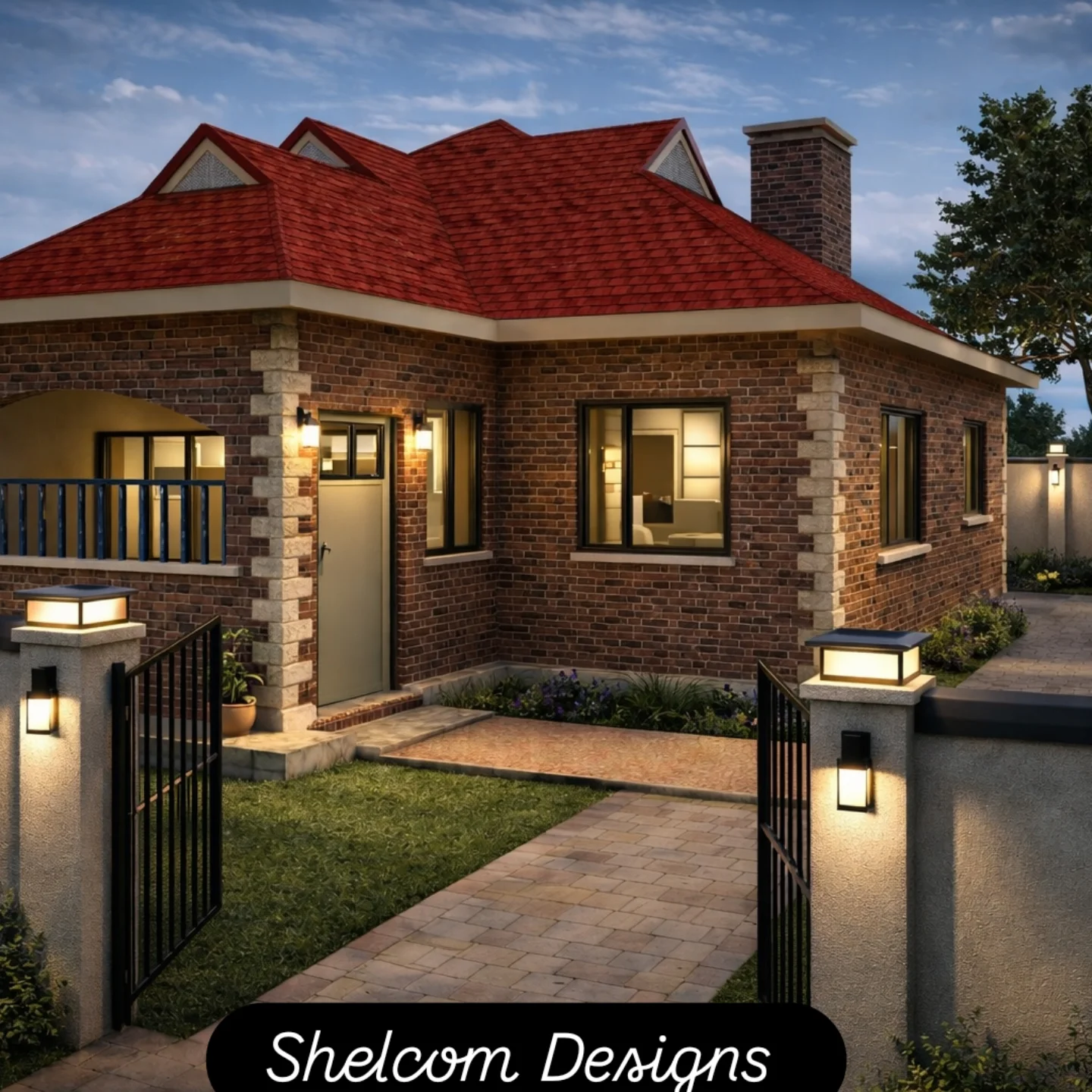






Urban 3 Bedroom House Plan
Basic cost estimate 1.52 - 2.0 m KSHS Minimum land sizes 46 feet by 46 feet This design has a plinth area of 100.47 square meters and spans 12 by 10.9 meters.It consists of: A spacious lounge A dining room open to the kitchen Spacious kitchen Combined common water closet and shower 2 Common bedrooms Master bedroom with closet space Wash basin area Front and back porches




