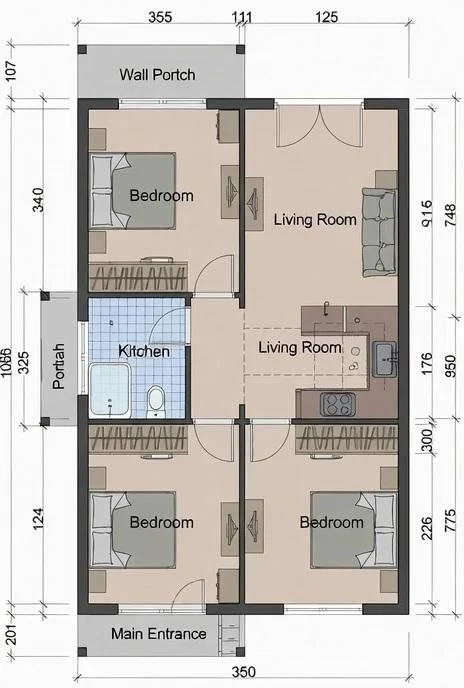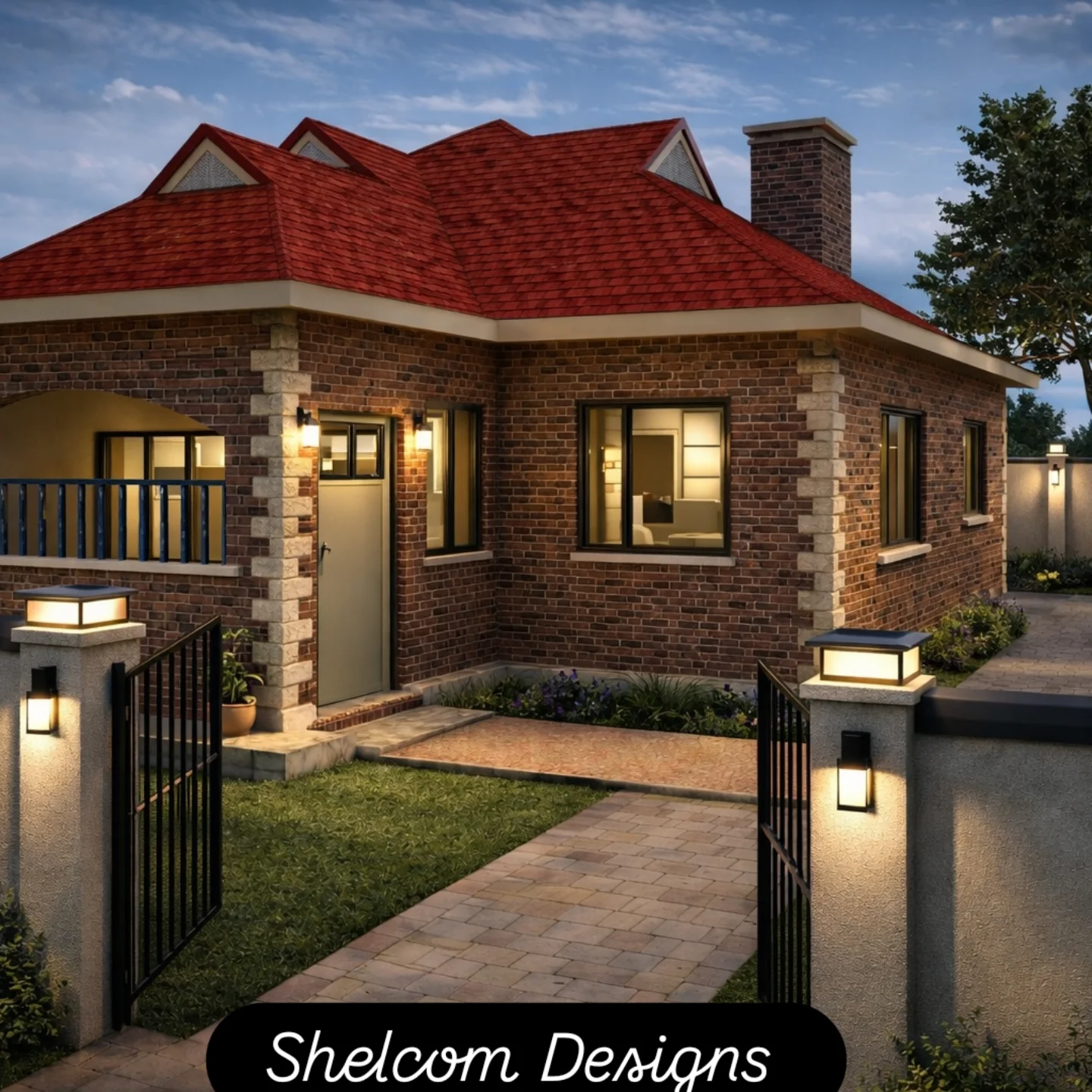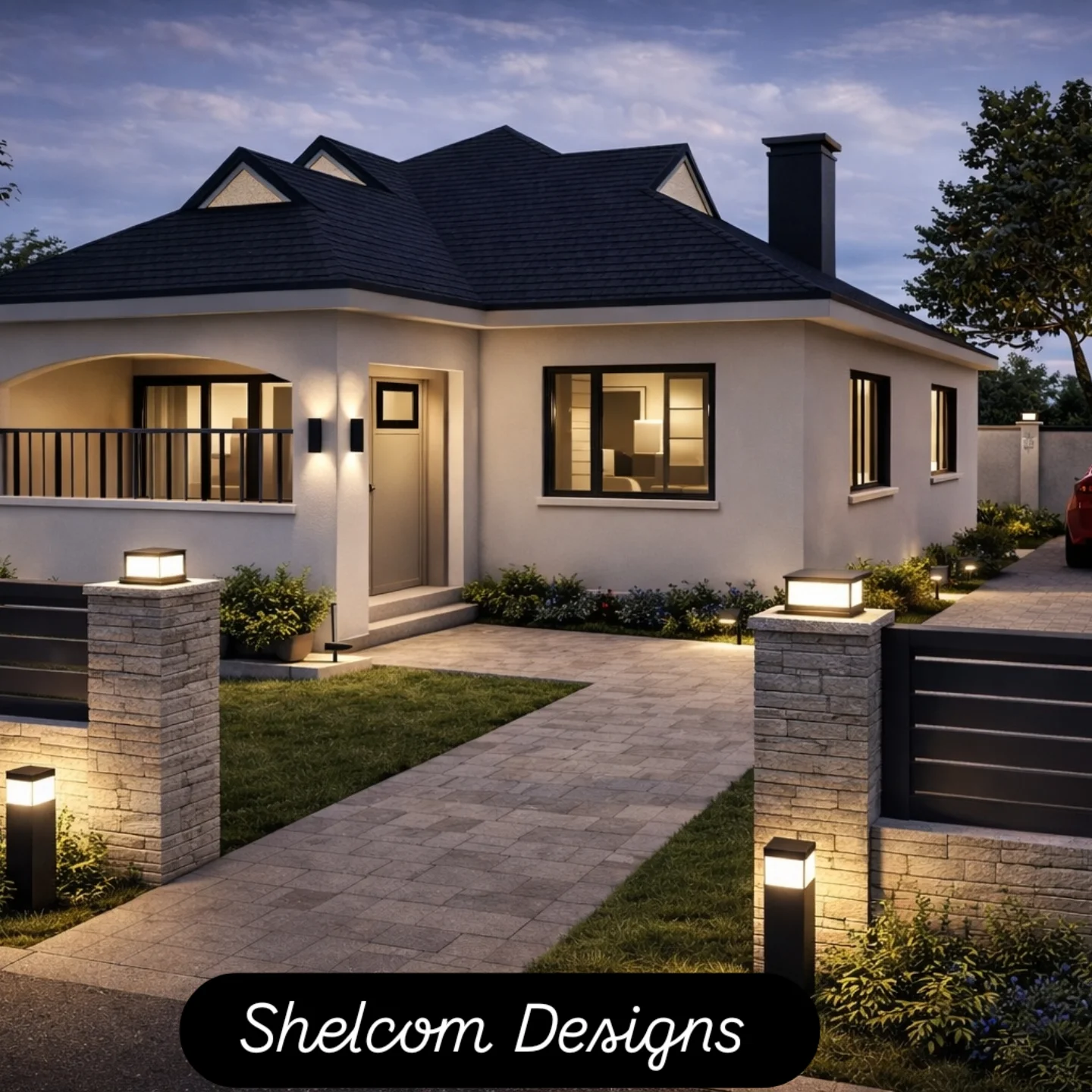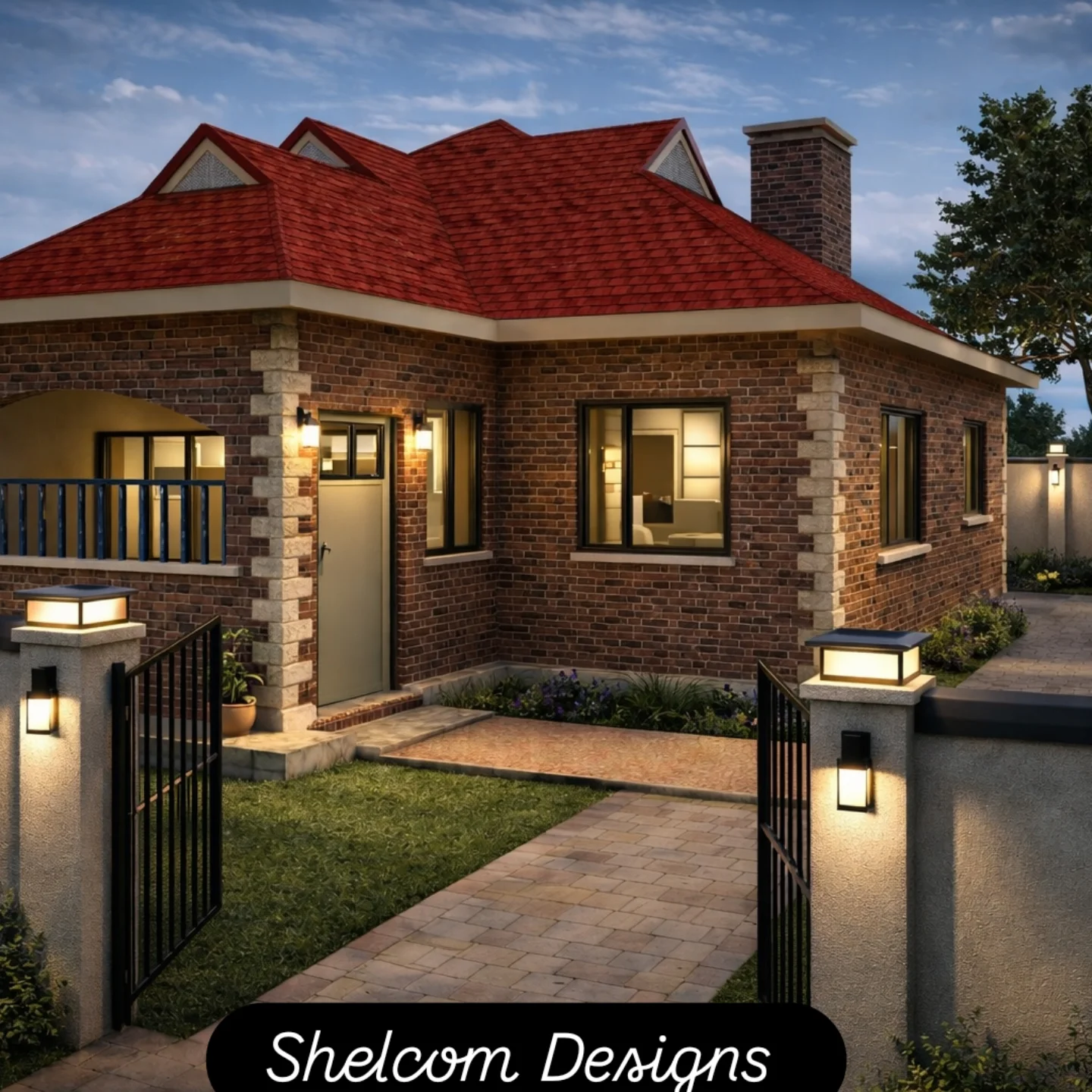


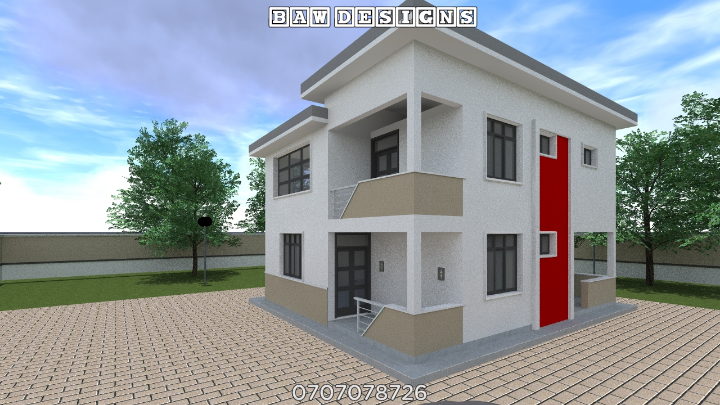




3 Bedroom Flat Roof Maisonette House Plan
This is a 3 bedroom maisonette house plan.
Includes;
- A spacious lounge
- Dining room open to kitchen
- 1 common bedrooms on ground floor with in- built closets (optional)
- 2 bedrooms on the top floor(master bedroom is ensuite)
- 2 common bathrooms (1 on each floor with water closet and shower cabin)
- Family/ game room
- Open terrace
- Front balcony accessible through the family room
- Front and rear porches on the ground floor
Drawing is on A1 size sheet pdf format

