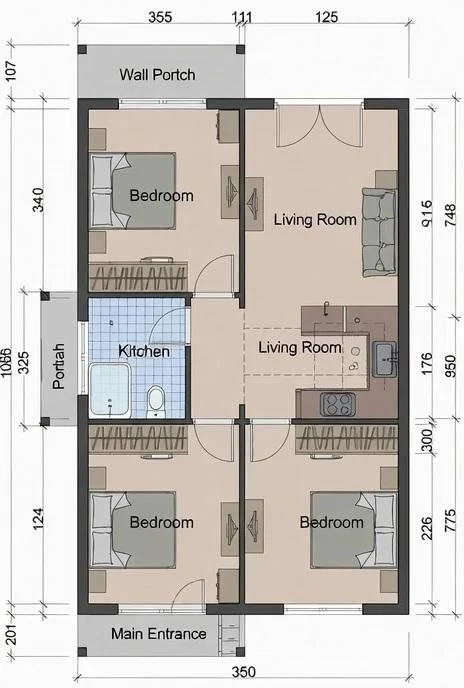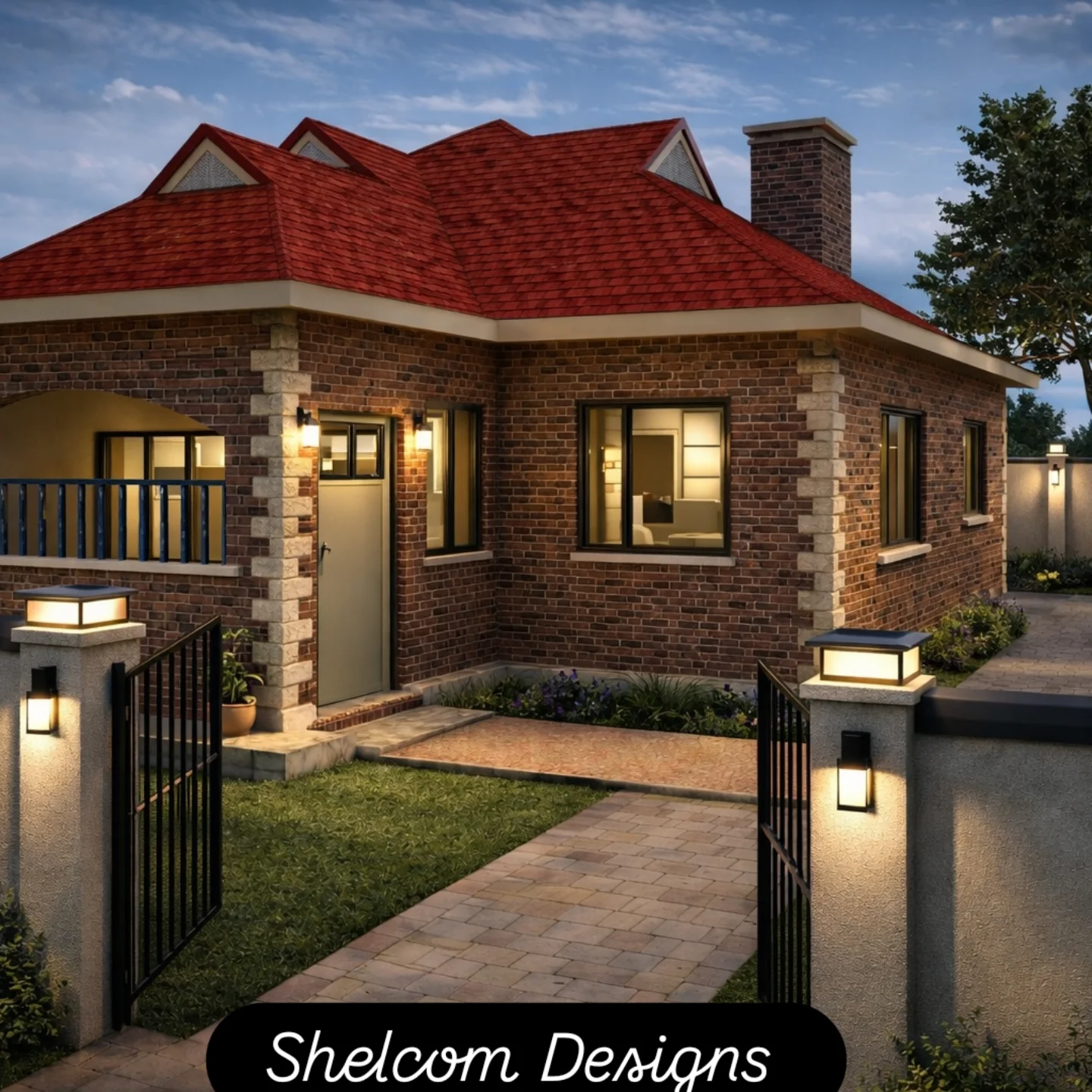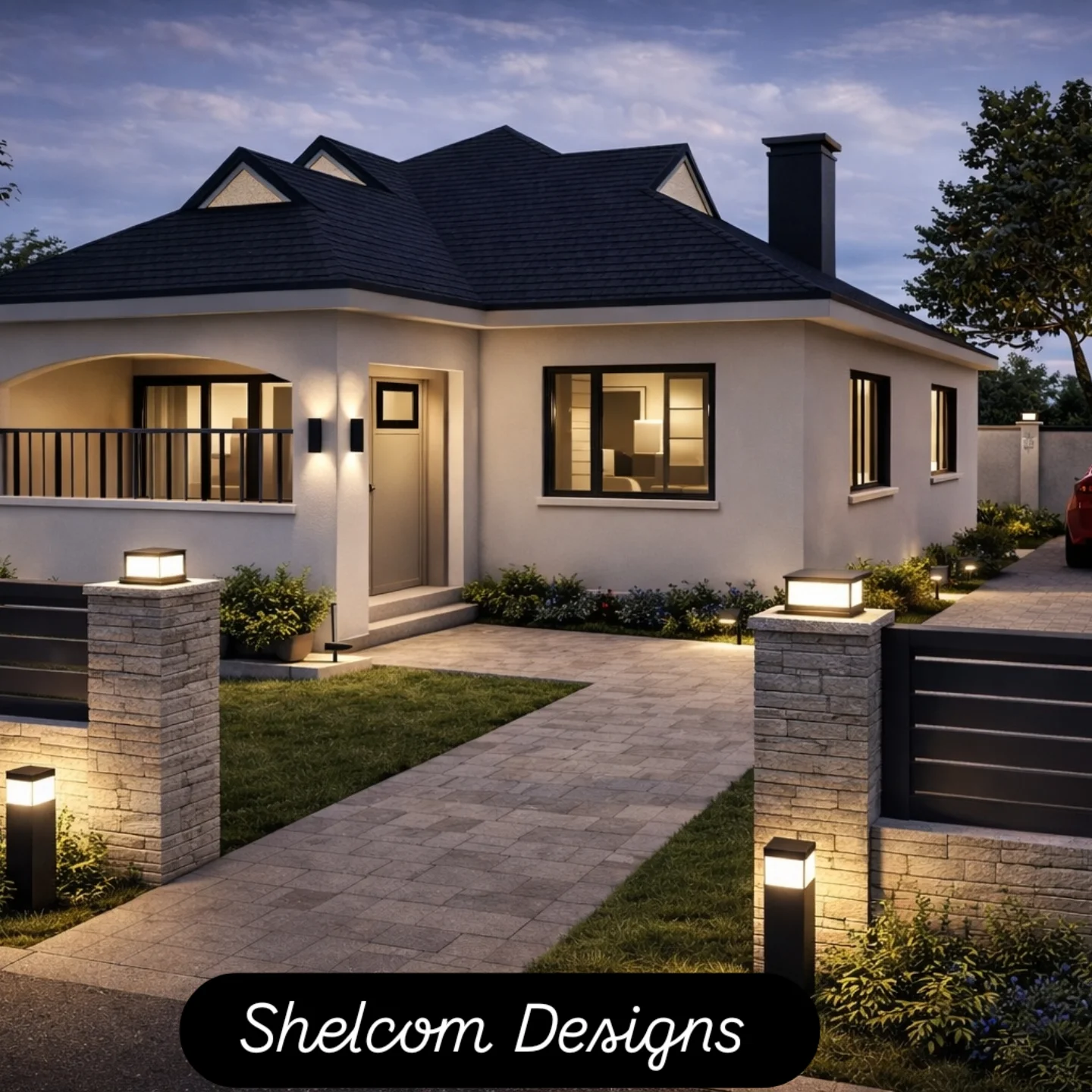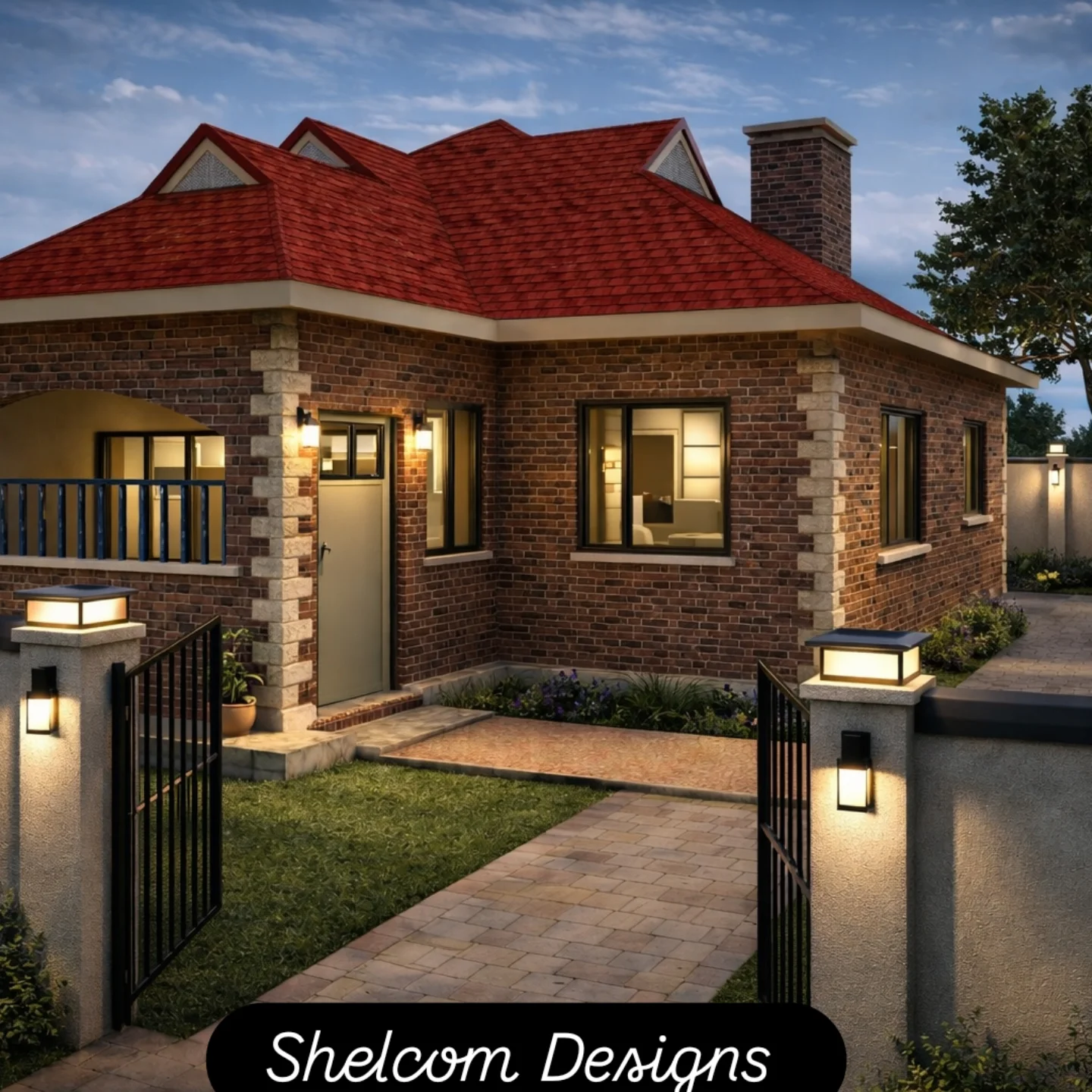






3 Bedroom Flat Roof House Plan
Features:
- Flat roof
- wide windows
- Front porch
_ Car port for one
- Spacious lounge
- Dining for eight with space for shelves
- Kitchen with rear porch access
-3 bedrooms all spacious with closet space
- Master bathroom with water closet and shower area confined in glass shower panel
- Common bathroom with water closet and shower area confined in glass shwer panel
-The lounge, dining, kitchen and master bedroom are all high ceiling
Structural:
- Plinth area is 145.48 square metres
-Structure spans 12.9 by 13.55 metersAll dimensions are in mm
-Recommended: 200 mm blocks
-Reinforced concrete roof to structural engineer's guide
-Plan to be read in conjunction with other relevant documents
- Recommended: use septic biodigestor for waste disposal. Otherwise, use septic plan on the drawing or municipal council sewer.




