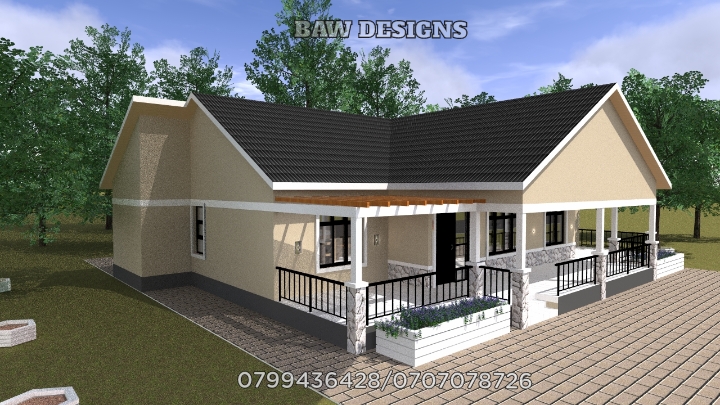
- BAW Designs
Description
BAW Designs is an online shop that deals in a wide range of designs including bungalows, maisonettes, apartments and commercial designs
Latest items
-

2 Bedroom Bungalow House Plan with Terrace
KSh 10000.002 Bedroom 2024/03/19This is a simple 2 bedroom, 3 bathroom design with a storey terrace. The design comes with conceptual 3d interior images, architectural and structural drawings. It also consists of wide windows to ensure sufficient lighting. It spans 12.3 m by 9.3m a...
-

3 Bedroom House Plan with Materials' Schedule
KSh 6500.00House Plans 2024/01/26This is an elegant and spacious all ensuite 3 bedroom house design. It covers an area of 129.39 square meters and spans 15m by 10.5m with an approximate cost of 2.4m Kshs as per 2023/2024 rates. It consists of; A spacious lounge Dining area with a ba...
-

4 Bedroom Flat Roof Maisonette House Plan
KSh 8000.00House Plans 2023/12/19This is a stylish & unique 4 bedroom maisonette with a reinforced flat roof. The living space covers an area of 139 square metres on the ground floor and 72 square metres on the first floor while the terrace covers a space of 66 square metres ( T...
-

2 Bedroom House Plan with Roof Deck
KSh 9000.00House Plans 2023/12/05This is a beautiful simple 2 bedroom design with a concrete roof deck designed to carry a water tank of a maximum height of 2.1m. The design comprises of architectural plan, 3d images, a structural plan, and a bill of quantities ( for the year 2023/2...
-

2 Bedroom High Ceiling House Design
KSh 6500.00House Plans 2023/10/23This is a simple 2 bedroom high ceiling plan that comes with the plan and 3D images on A1 papers and the materials schedule in A4 pages. It covers an area of 67.425 square meters and spans 7.8m by 9.3m. It consists of ; A spacious lounge A kitchen Ma...
-

Simple 2 Bedroom House Plan
KSh 2500.00House Plans 2023/07/27This is a simple 2 bedroom design house plan. It spans 7.5m by 11.4m with plinth area of 85.5 square metres. It consists of: A lounge( 7 seater), dining room open to the lounge, kitchen with backyard access, 2 bedrooms, wash basin area, shower and t...
-

4 Bedroom Flat Roof House Plan with Sunken Lounge
KSh 6500.00House Plans 2023/06/26This is a design of a 4 bedroom maisonette of open plan with a sunken lounge. It spans 12.9 m by 14.5 m with a floor area of 155.34 square metres per floor. The ground floor comprises; A spacious lounge Dining room Spacious kitchen 1 bedroom 1 bathro...
-

4 Bedroom Bungalow House Plan
KSh 3500.00House Plans 2023/06/12Features: Gable roof design with lightweight concrete ceiling. Front and rear porches Spacious lounge open to the dining room Spacious kitchen (open plan) 3 Regular bedrooms including 1 guest room Common shower Common water closet/ toilet Wash basin ...
-

2 Bedroom Bungalow with Concrete Gutter
KSh 3000.00House Plans 2023/01/18Minimum land size 40 x 50 feet Features: – Gabled roof with concrete gutter – Front and rear porches – Spacious lounge open to the dining room – Dining for six with picture window – Spacious kitchen (open plan) – 2 Spacious bedrooms with closet space...
-

Simple 2 Bedroom Bungalow Plan
KSh 3000.00House Plans 2023/01/12Minimum land size 50 x 40 feet Features: – Complex roof (mixed gable and hip) – Front and rear porches – Spacious lounge open to the kitchen – Open plan spacious kitchen with dining counter – 2 Spacious bedrooms with wardrobe space – Common shower – ...
