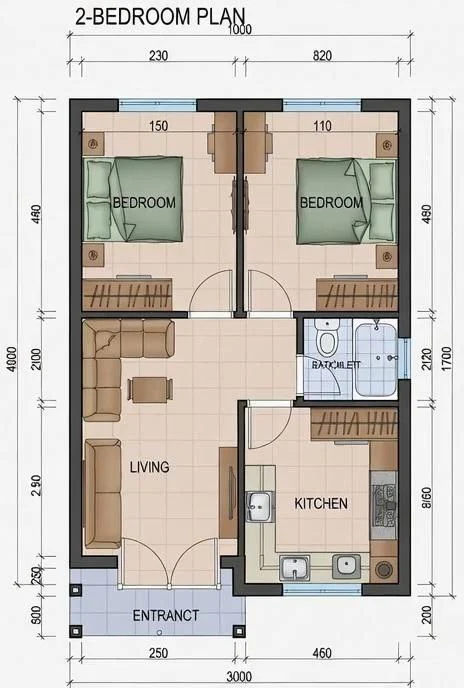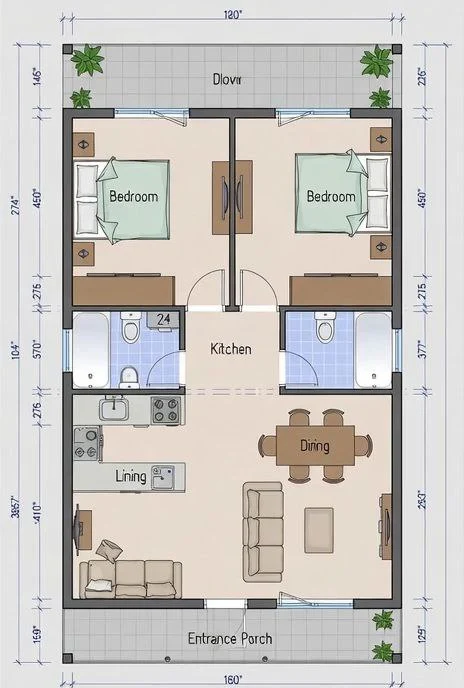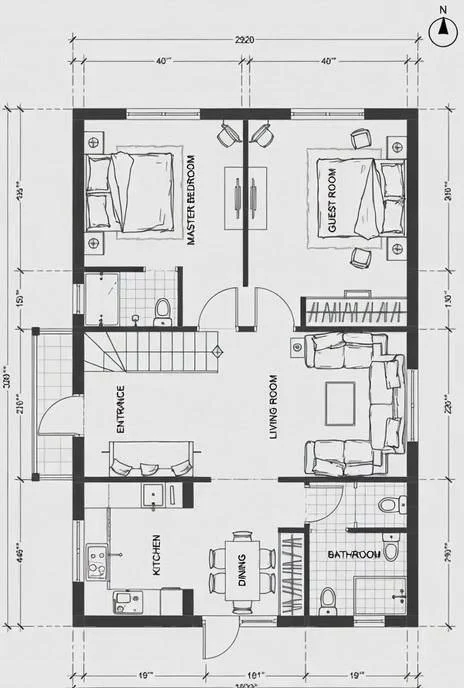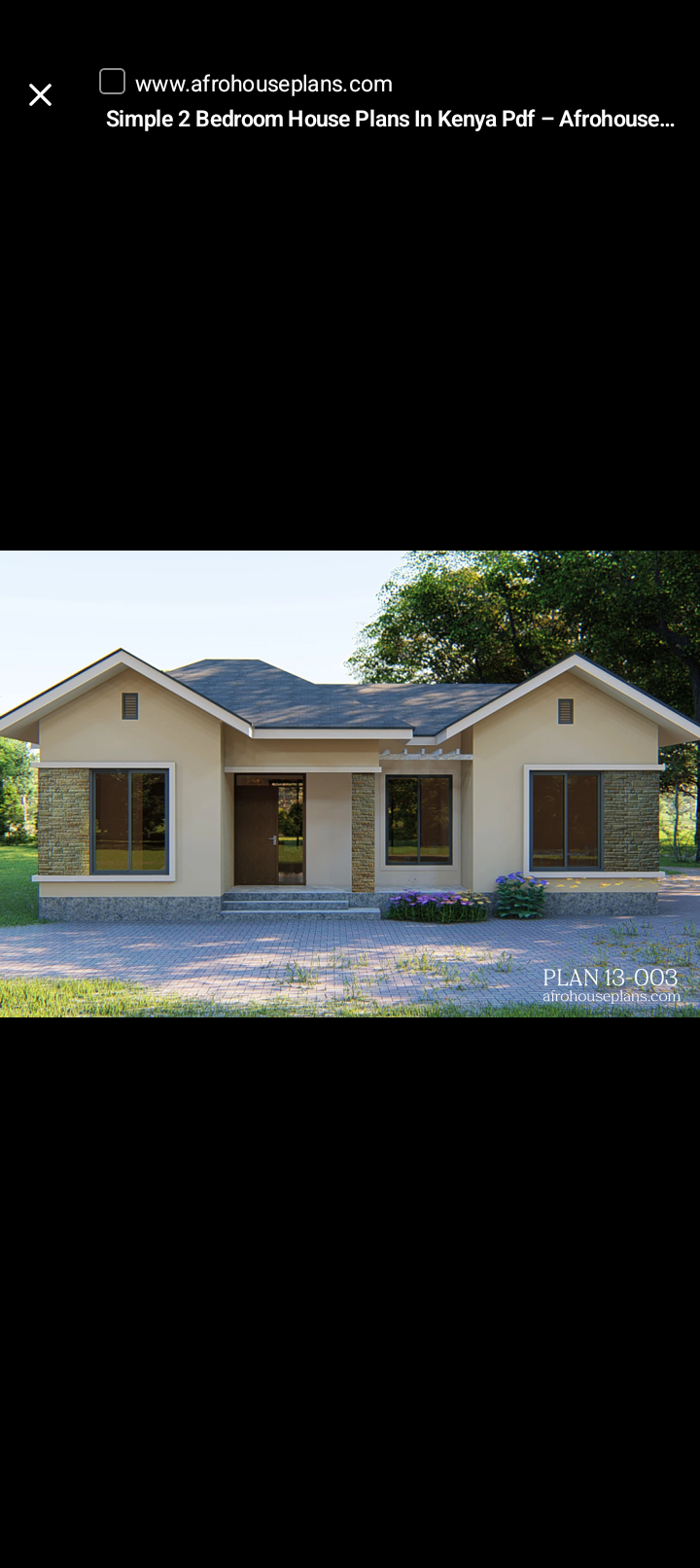

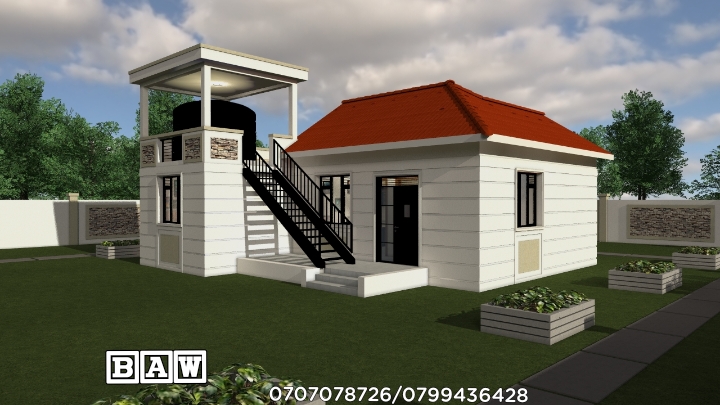


2 Bedroom House Plan with Roof Deck
This is a beautiful simple 2 bedroom design with a concrete roof deck designed to carry a water tank of a maximum height of 2.1m. The design comprises of architectural plan, 3d images, a structural plan, and a bill of quantities ( for the year 2023/2024). The plan covers 92.64 square meters and spans 11.2 m by 10.7m.
It consists of;
- A spacious lounge
- Dining area
- Spacious kitchen
- Spacious bedrooms with wardrobe space
- Steel staircase
- And a roof deck covering 39.9 square meters.

