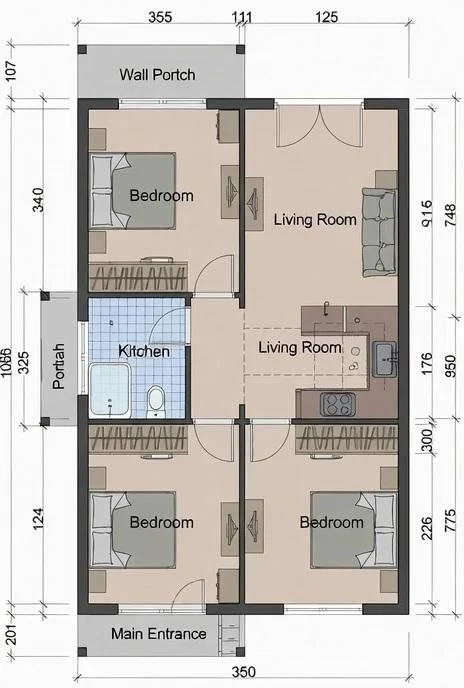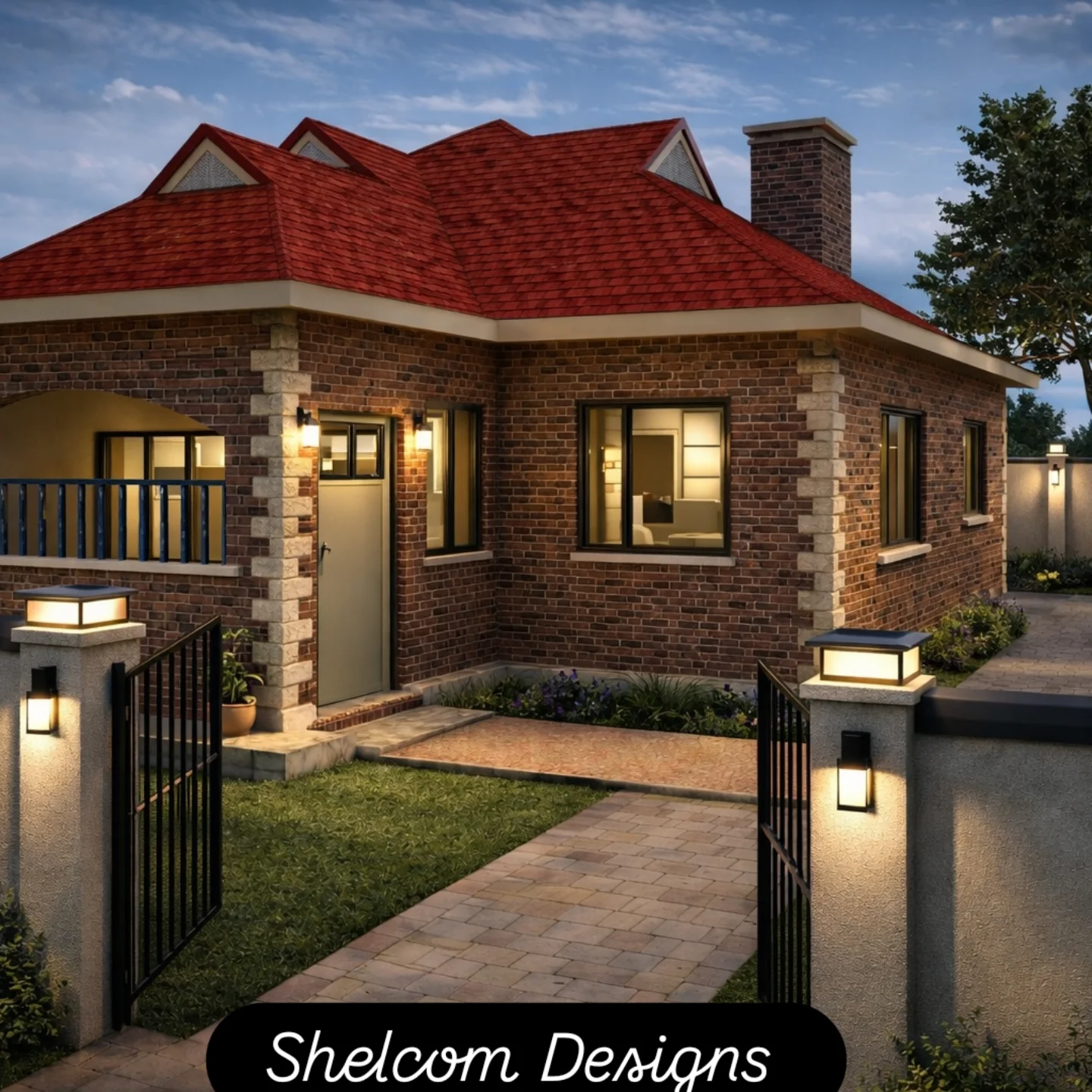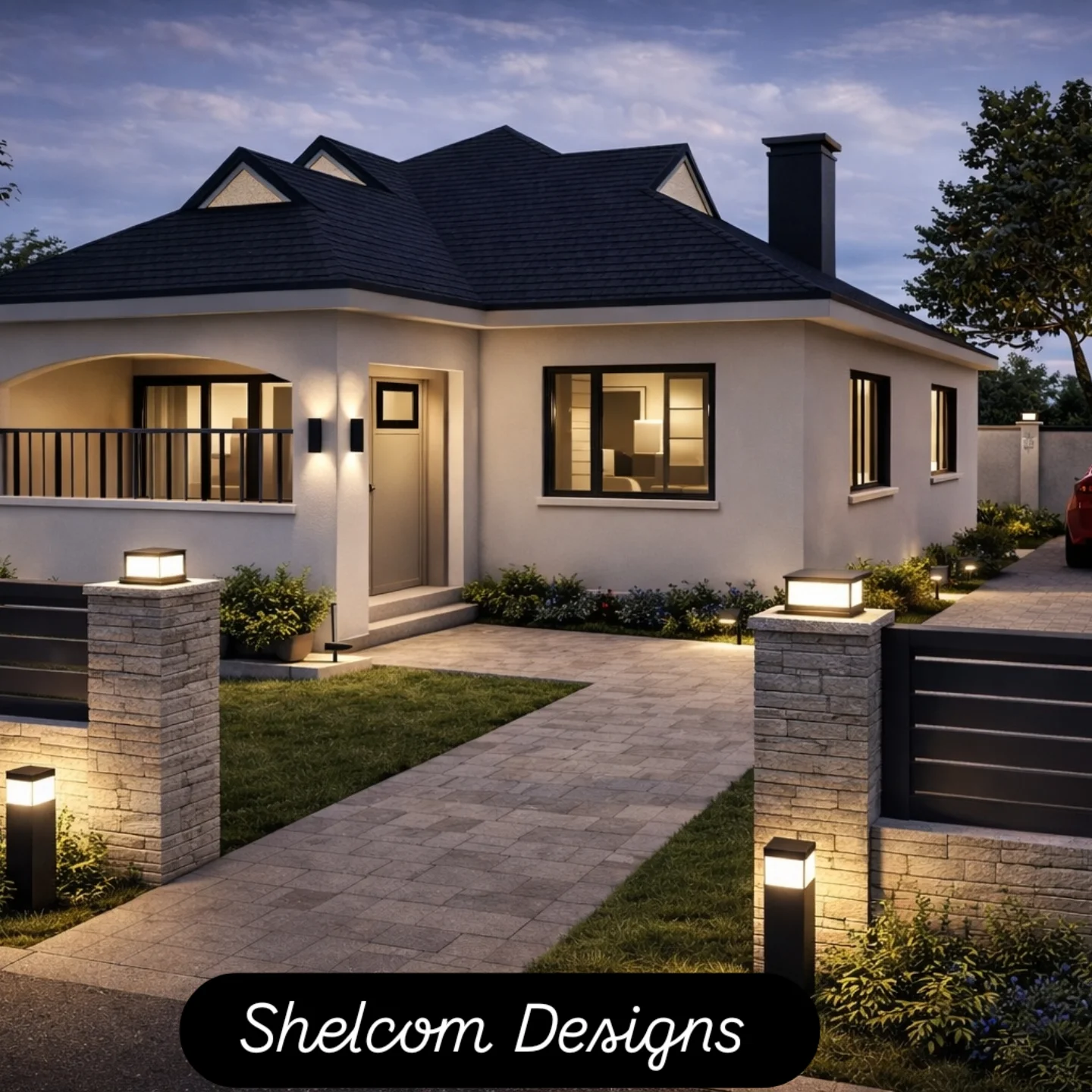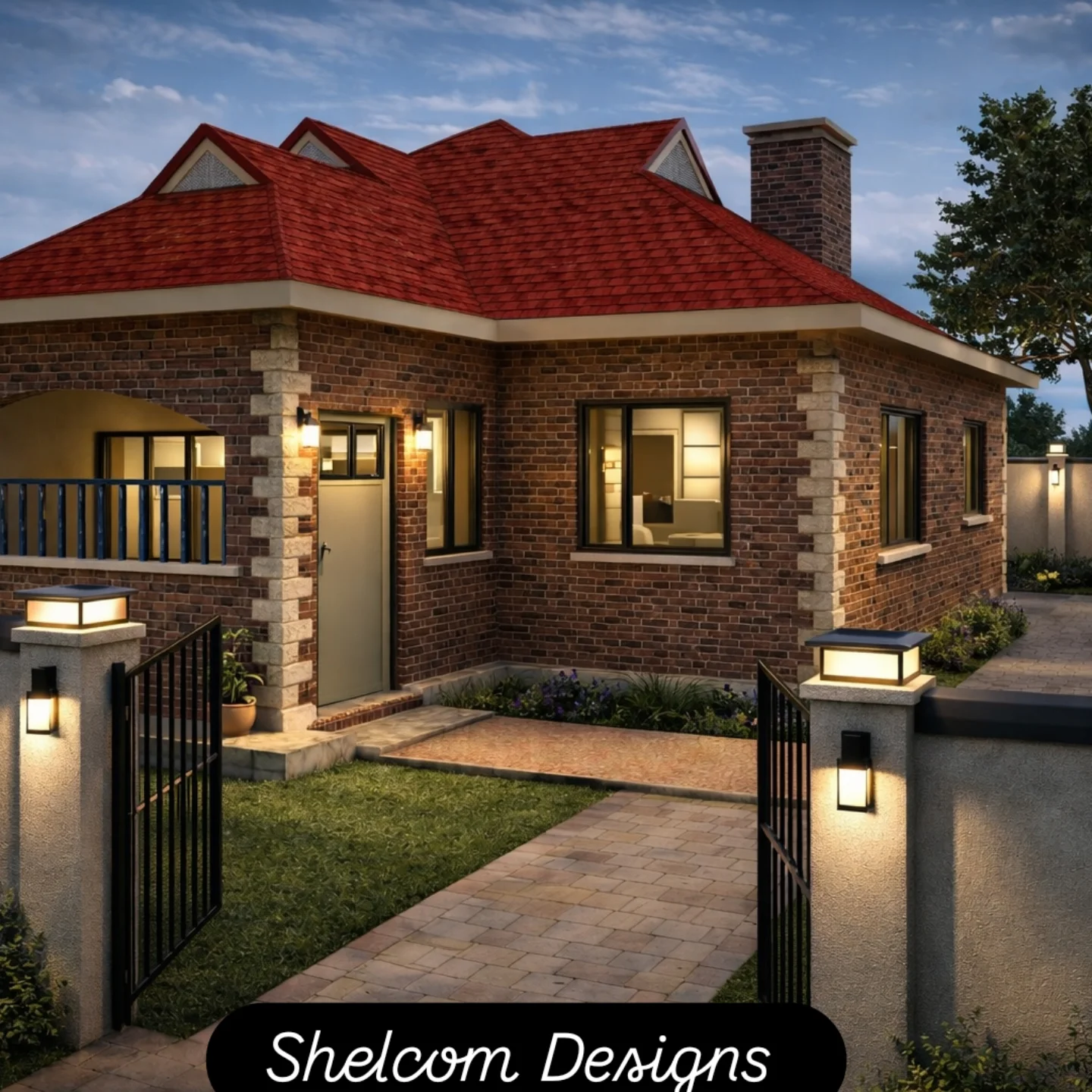







3 Bedroom House Plan with Materials' Schedule
This is an elegant and spacious all ensuite 3 bedroom house design. It covers an area of 129.39 square meters and spans 15m by 10.5m with an approximate cost of 2.4m Kshs as per 2023/2024 rates.
It consists of;
- A spacious lounge
- Dining area with a bar counter adjacent to the kitchen.
- Spacious kitchen
- Spacious bedrooms with closet spaces
- 3 ensuite bathrooms and 1 common bathroom.
- Front and rear verandas.
The plan is in A1 format and the materials schedule is in A4 format.




