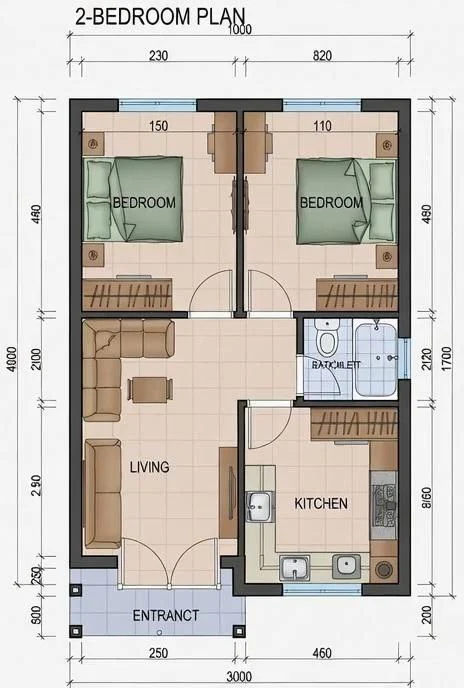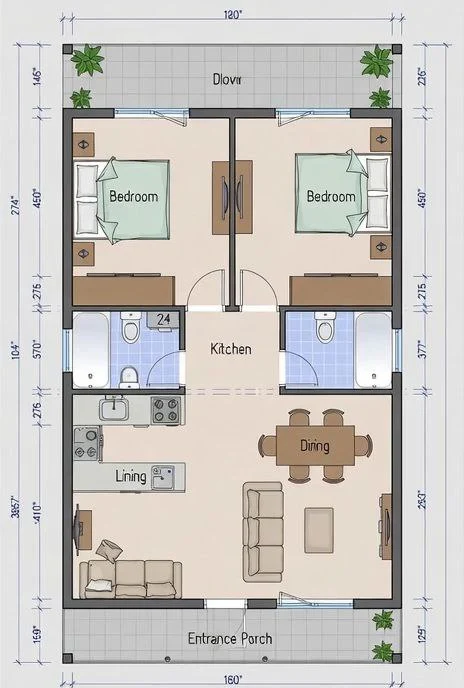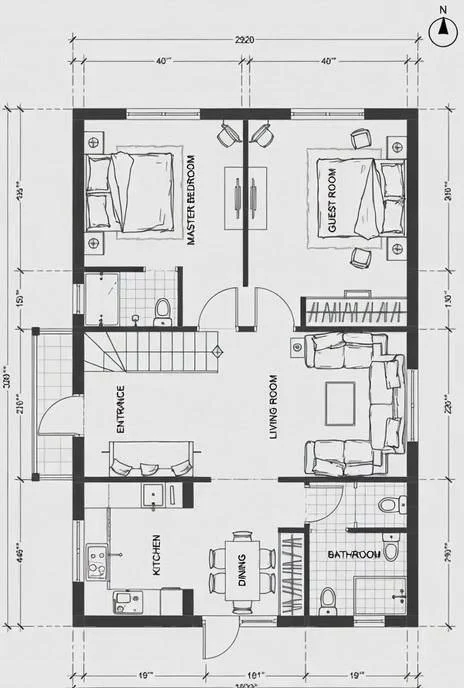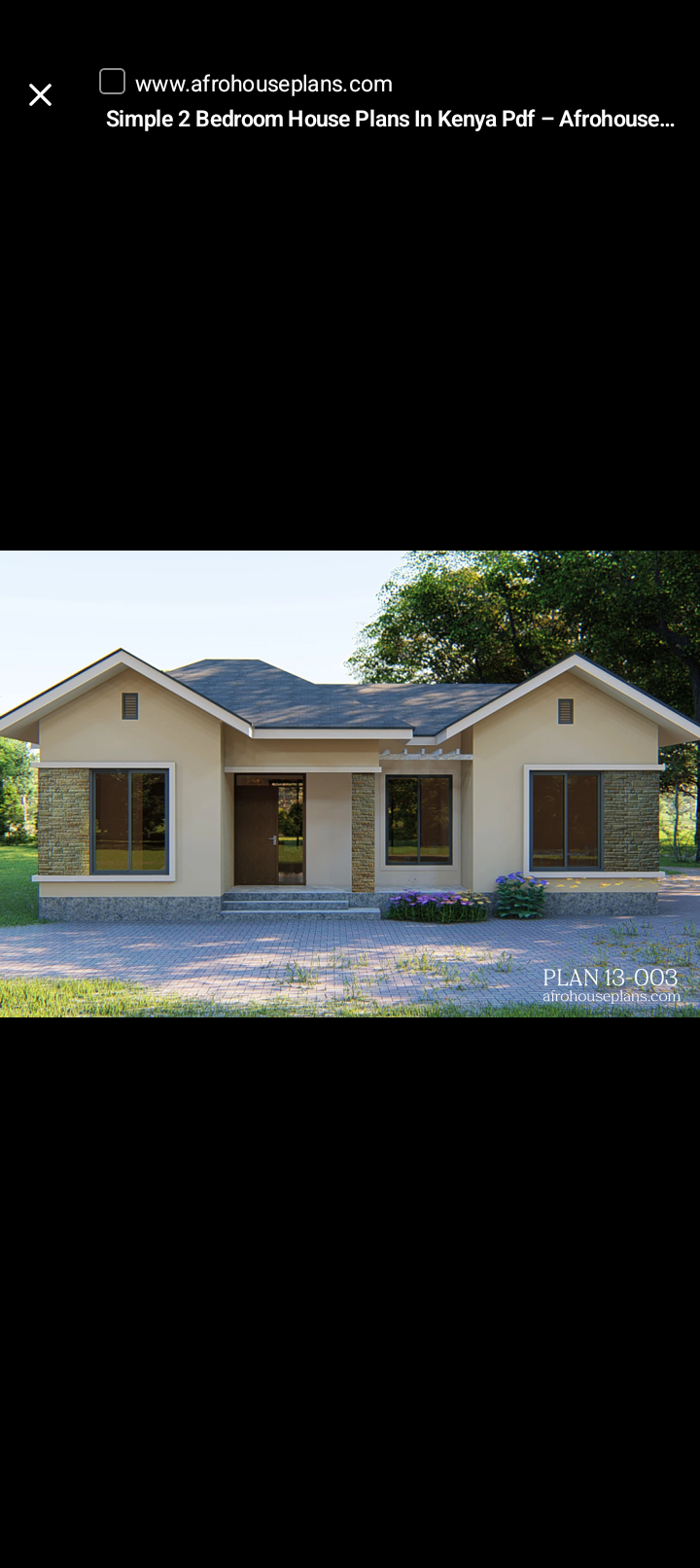










2 Bedroom Bungalow House Plan with Terrace
This is a simple 2 bedroom, 3 bathroom design with a storey terrace. The design comes with conceptual 3d interior images, architectural and structural drawings. It also consists of wide windows to ensure sufficient lighting. It spans 12.3 m by 9.3m and has an area of 211.82 square metres (inclusive of 25.5 sqm for the veranda and 91 sqm for the terrace). The design comprises of:
Ground Floor;
- A spacious lounge
- Dining room open to the lounge
- Spacious kitchen accessible from the dining
- Spacious master ensuite with lounging space and a bath (has a 900x900mm shower cabin and a toilet bowl)
- Common bath (with a 900x900mm shower cabin and w/c)
- Spacious common bedroom with closet space
First Floor (Accessible from outside);
- Store/ Laundry room
- Common bath (with a toilet bowl and shower cabin)
- Terrace which is partly roofed and partly open.
The architectural & structural drawings are in pdf file A1 format while the images are in A3 format.




