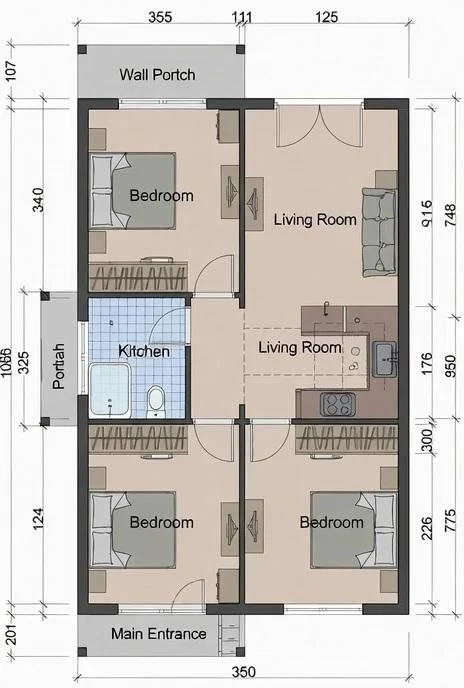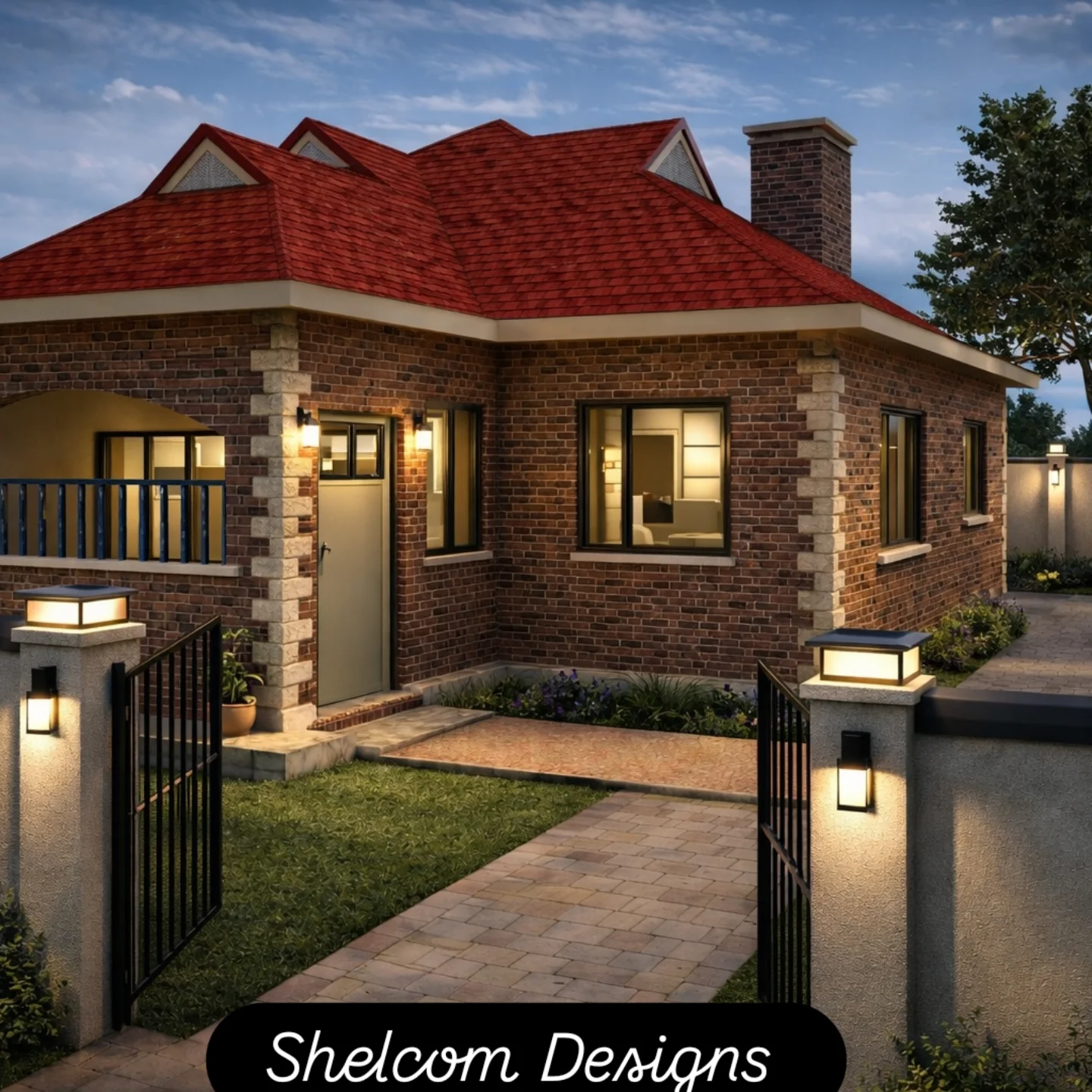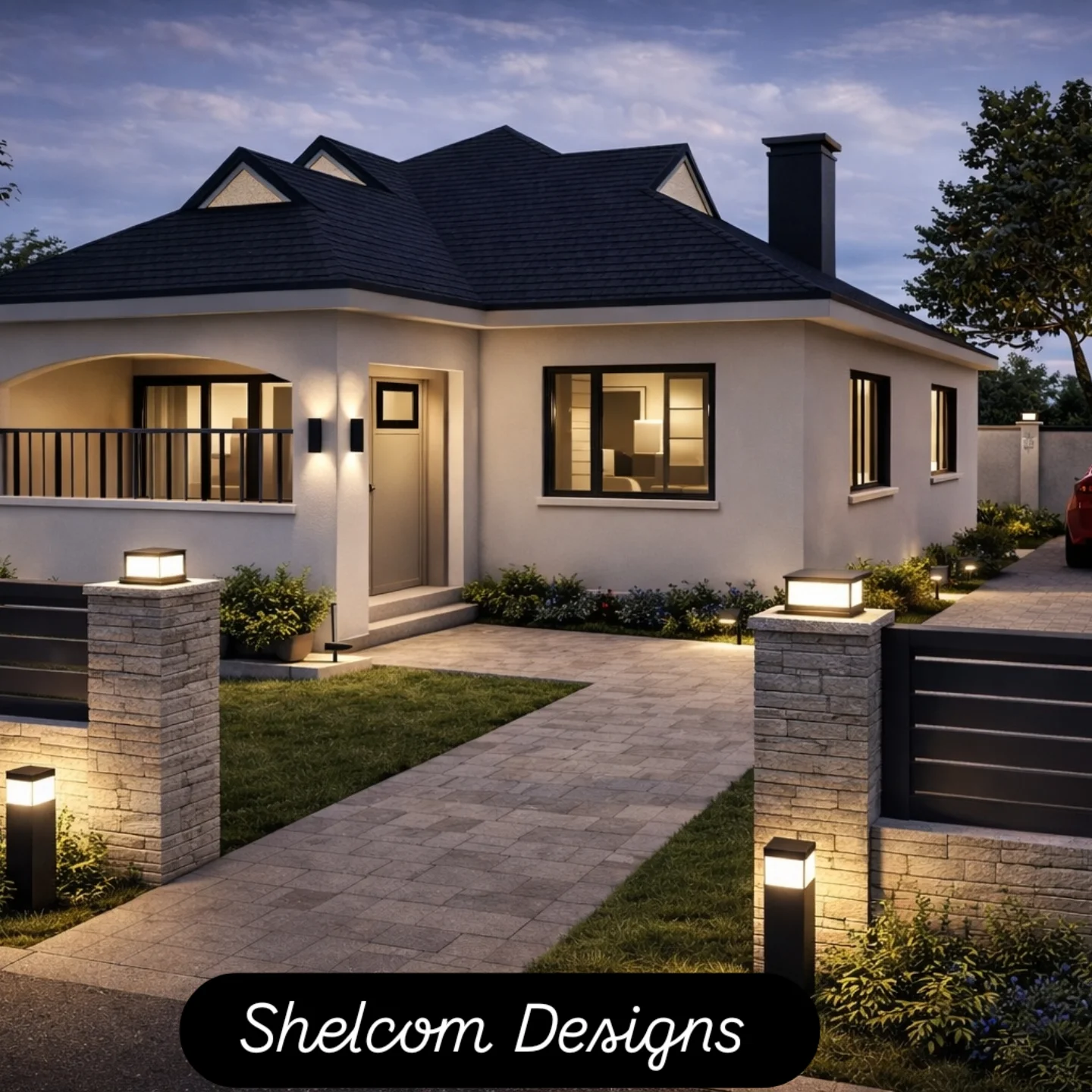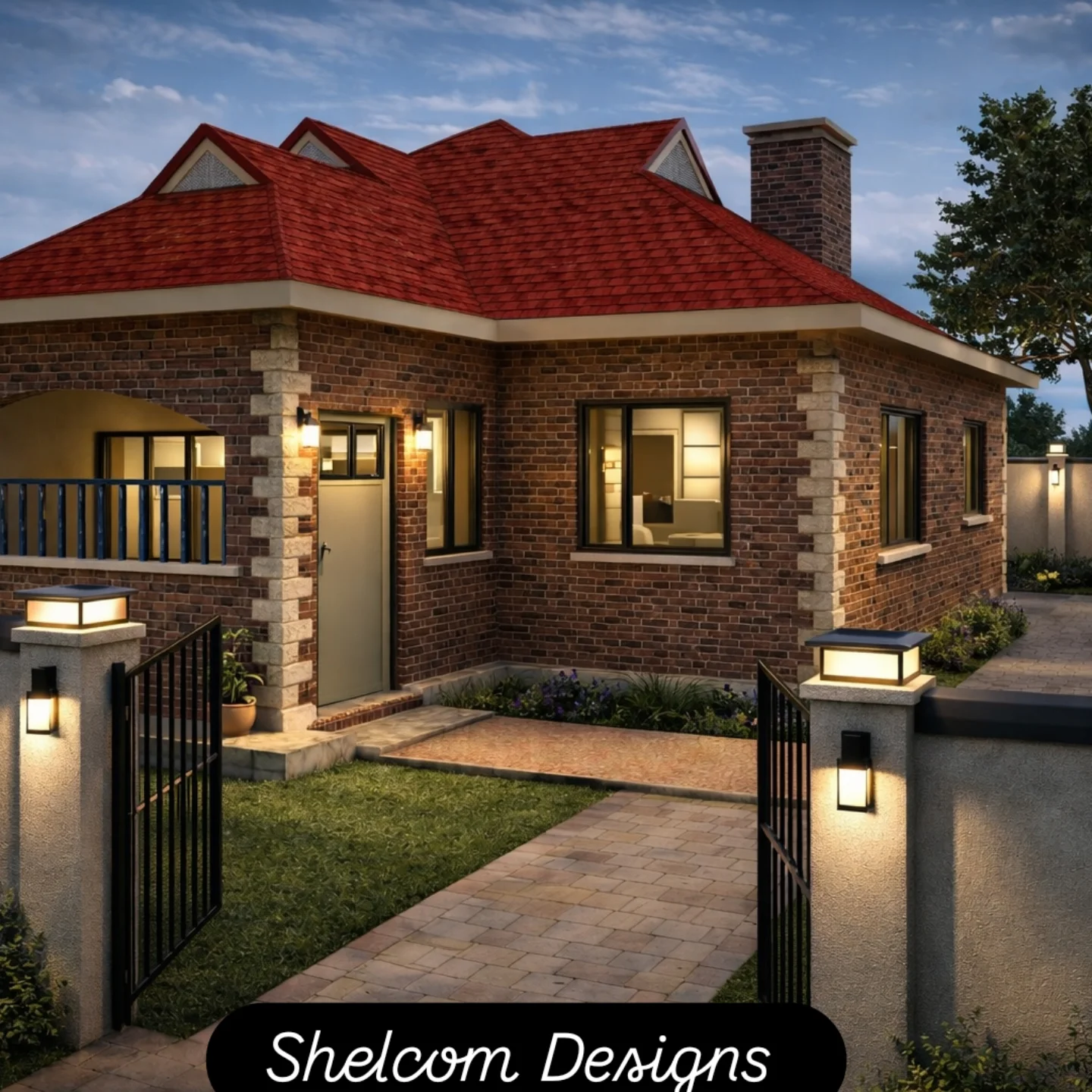






3 Bedroom House Plan With Hidden Roof
Suitable for minimum land size of 50 x 50 feet
Features:
– Hidden roof
– Front porch
– Spacious lounge open to dining area
– Dining for eight with space for shelves
– Spacious kitchen
-3 bedrooms all spacious with closet space
- All bedrooms are ensuite - One common half bath /toilet
- All rooms are high ceiling
- Has rear access
Structural:
– Plinth area is 115.45 square metres
-Structure spans 11.5 by 11.05 metersAll dimensions are in mm
-Recommended: 150 mm blocks
-Reinforced concrete roof to structural engineer’s guide
-Plan to be read in conjunction with other relevant documents
– Recommended: use septic biodigestor for waste disposal. Otherwise, use septic plan on the drawing or municipal council sewer.




