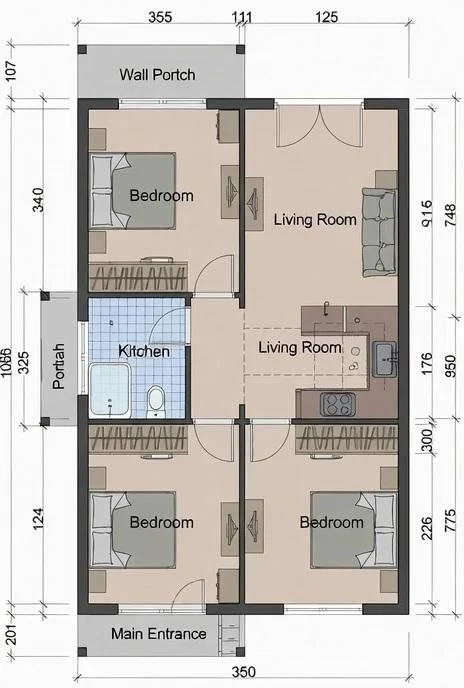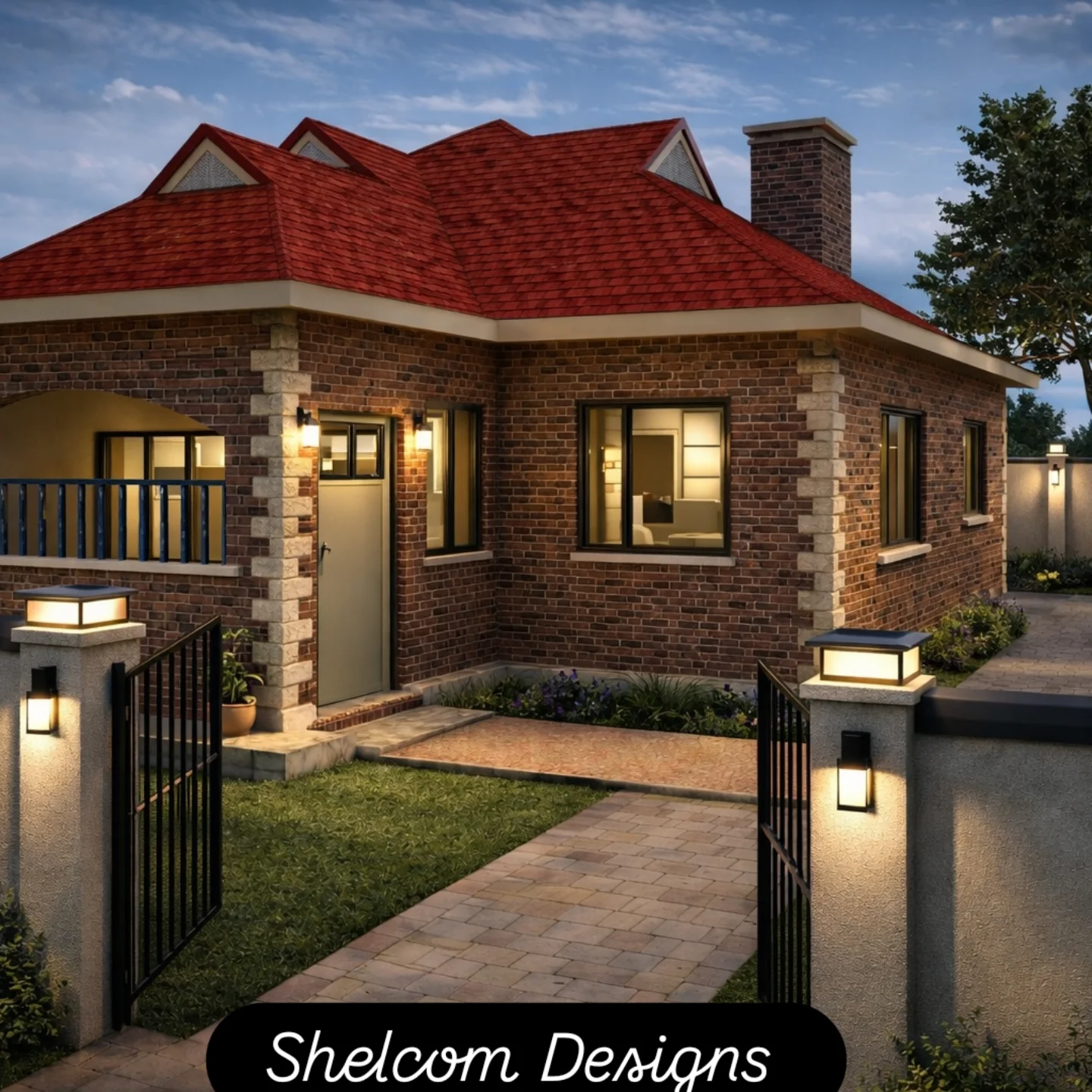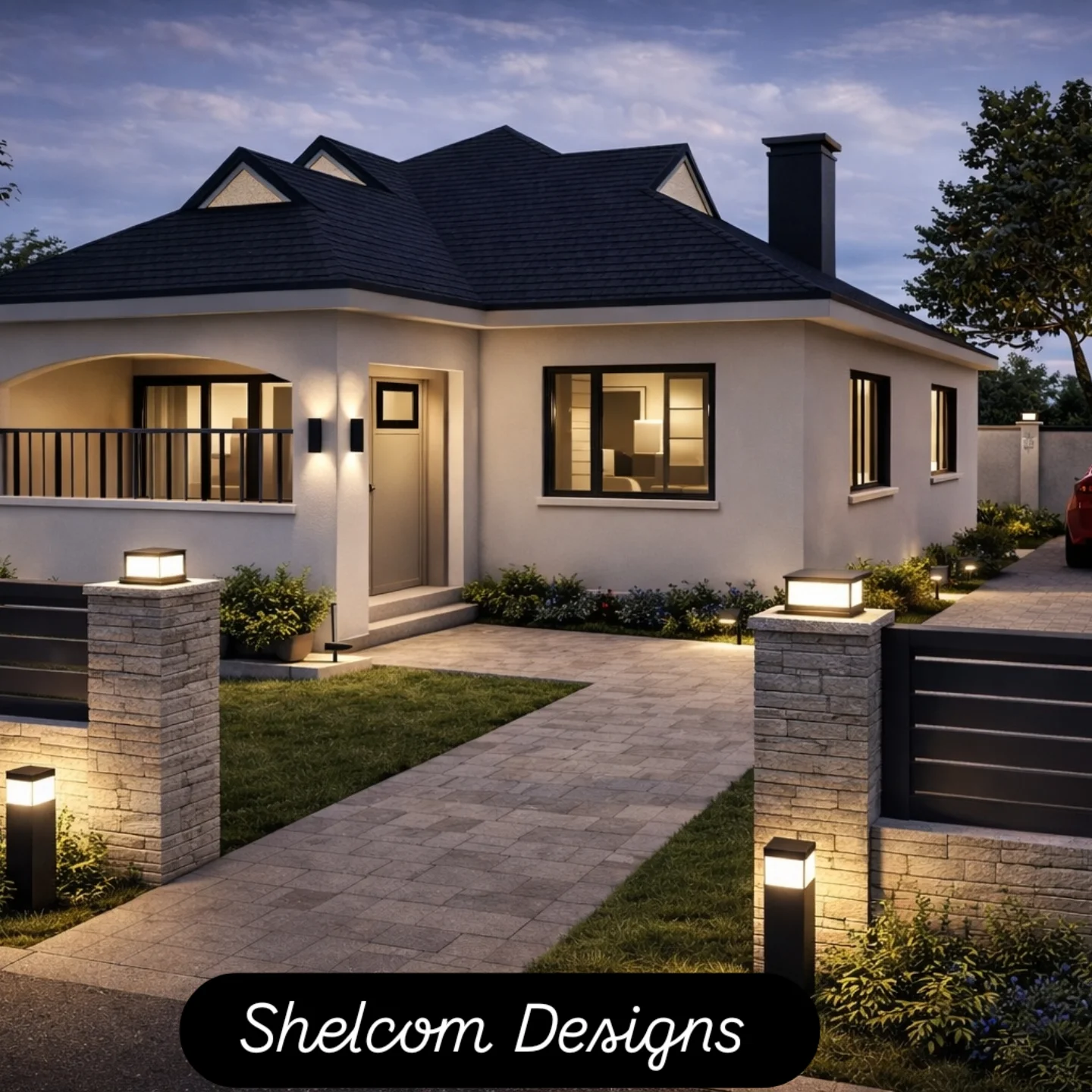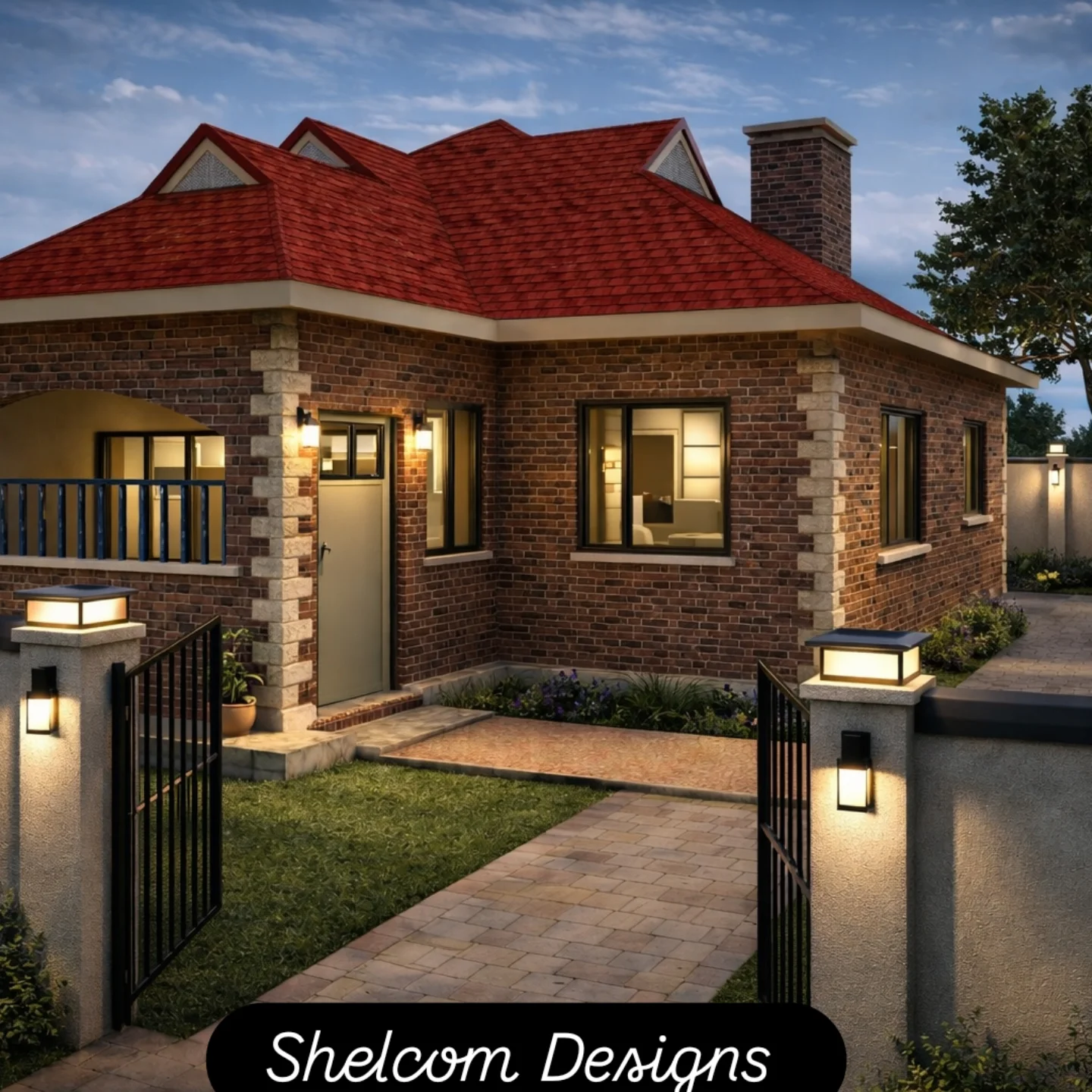






3 Bedroom Master ensuite Gable Design
Estimated cost 1.8 - 2.7m KSHS depending on choice of finishes
3 bedroom master ensuite house plan spanning 14.3 by 11.7 m. (Minimum land size 50 by 60 feet).it has a plinth area of 114.9 squate metres and contains;
A spacious lounge open to the dining
Kitchen that can be converted to open plan
Uniquely designed front and rear porch
A pantry
2 common bedroom with wardrobe spaces
Spacious master bedroom ( ensuite with wardrobe space
Common toilet and bath( separate)
Wide windows.
All walls are 150 mm.
Plan is in pdf format ( size A1).




