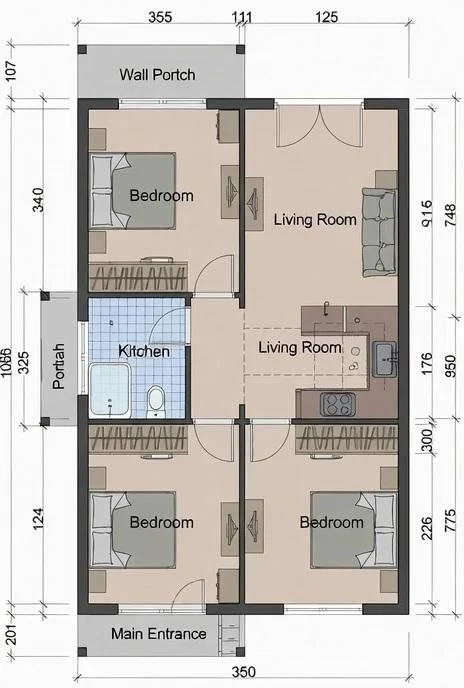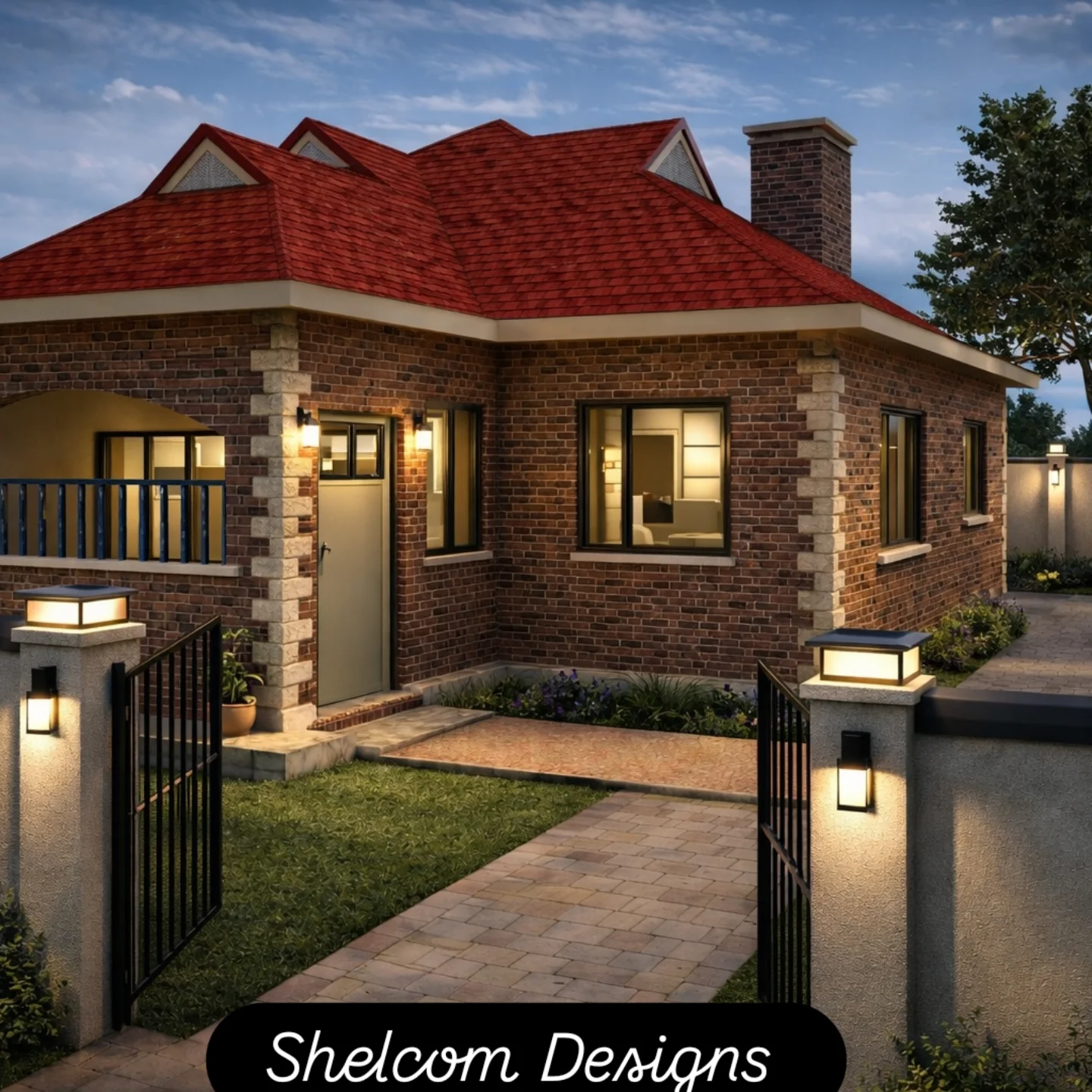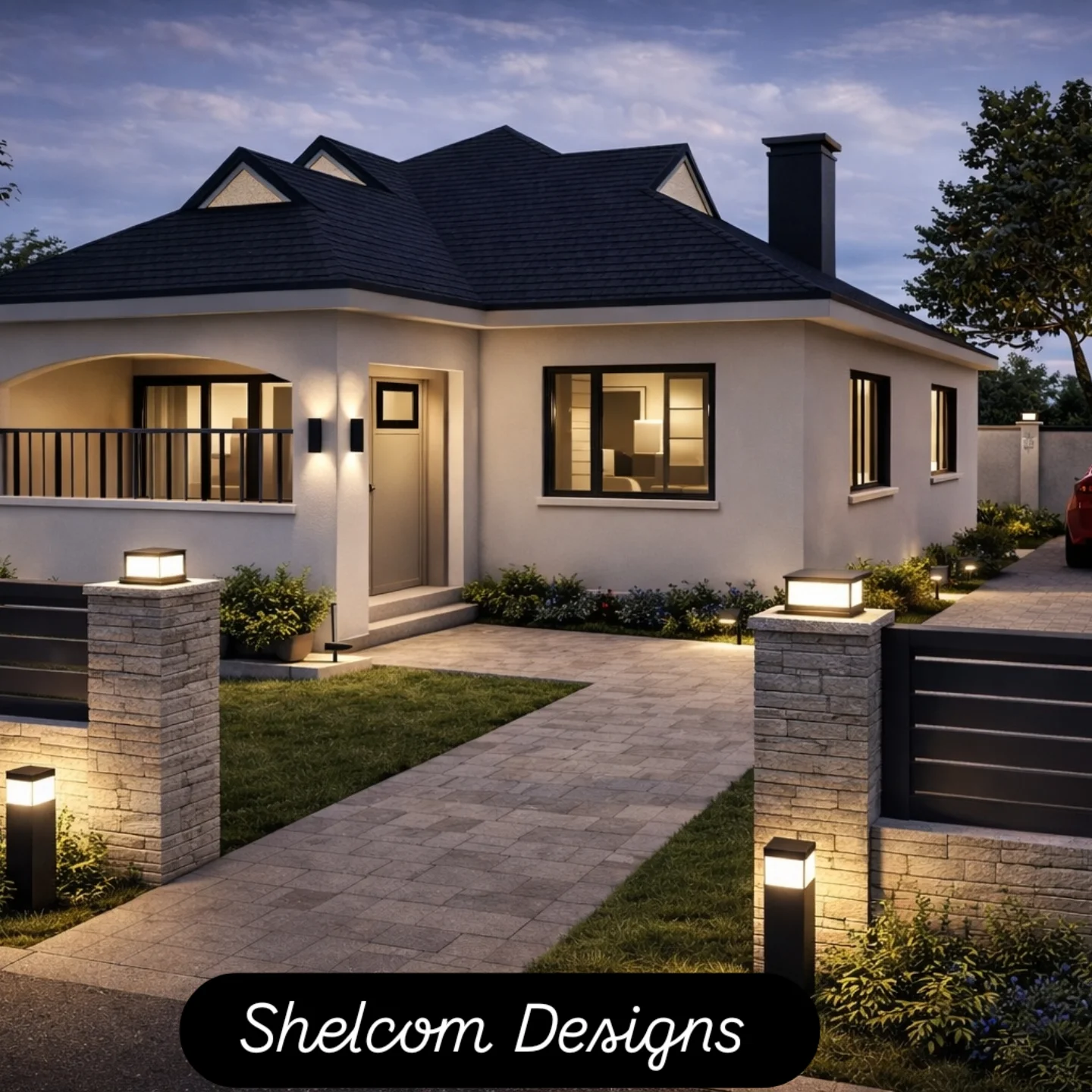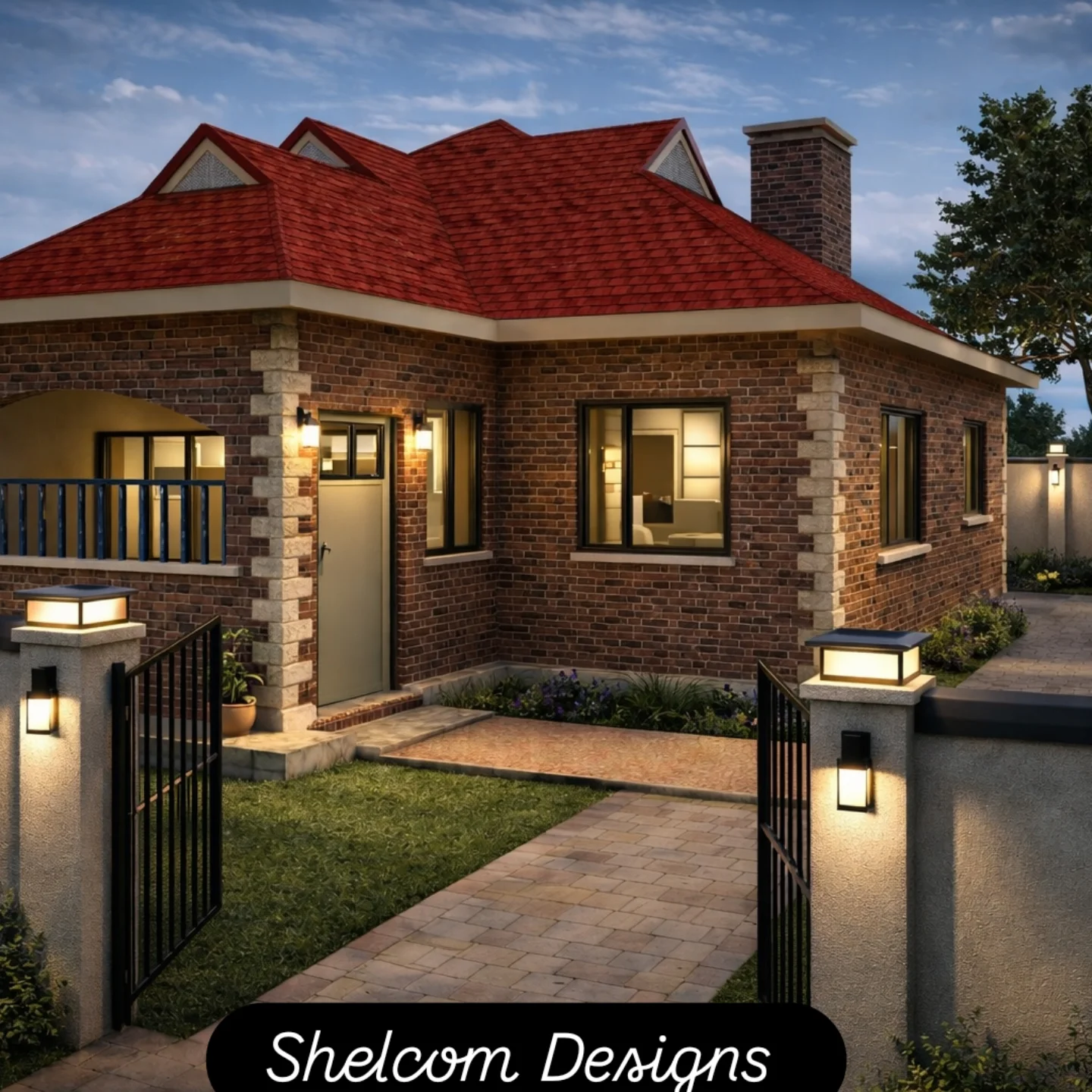





Beautiful 3 Bedroom Master Ensuite House Plan
3 bedroom master ensuite house plan spanning 12.65m5 by 11m.
Plinth area 112.56 square meters.it contains;
Spacious lounge, dining and spacious kitchen of open concept.
2 common bedrooms.
Spacious master bedroom with:
master bath with:
w/c and shower cabin
walk in closet
Common shower
Common water closet
Sufficient lighting for all rooms including corridor.
Wide windows.
Laundry room
Back and rear porches
All walls are 150 mm.
Plan is in pdf format ( size A1).




