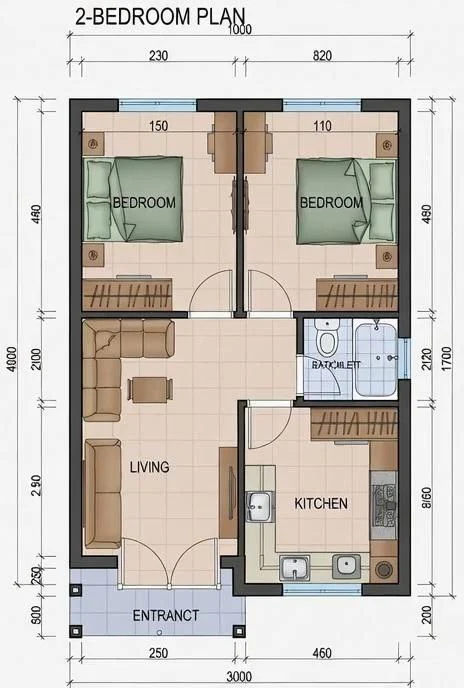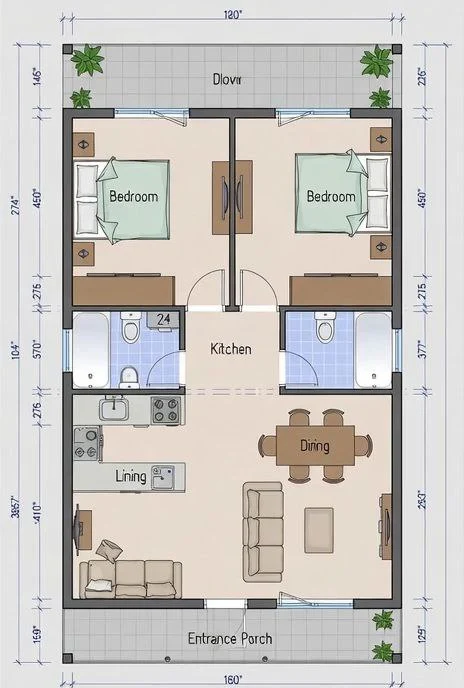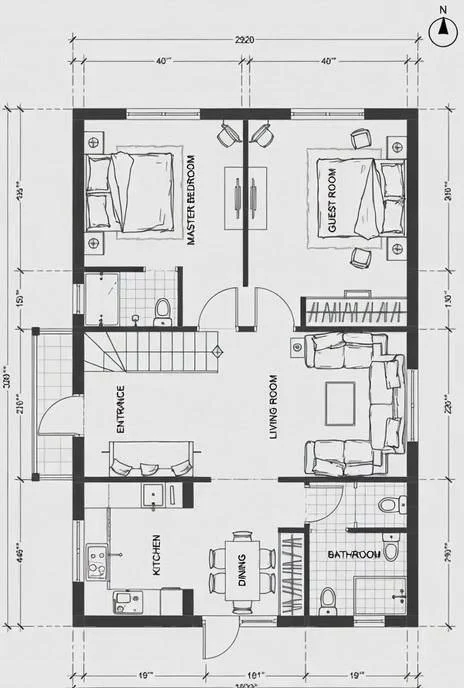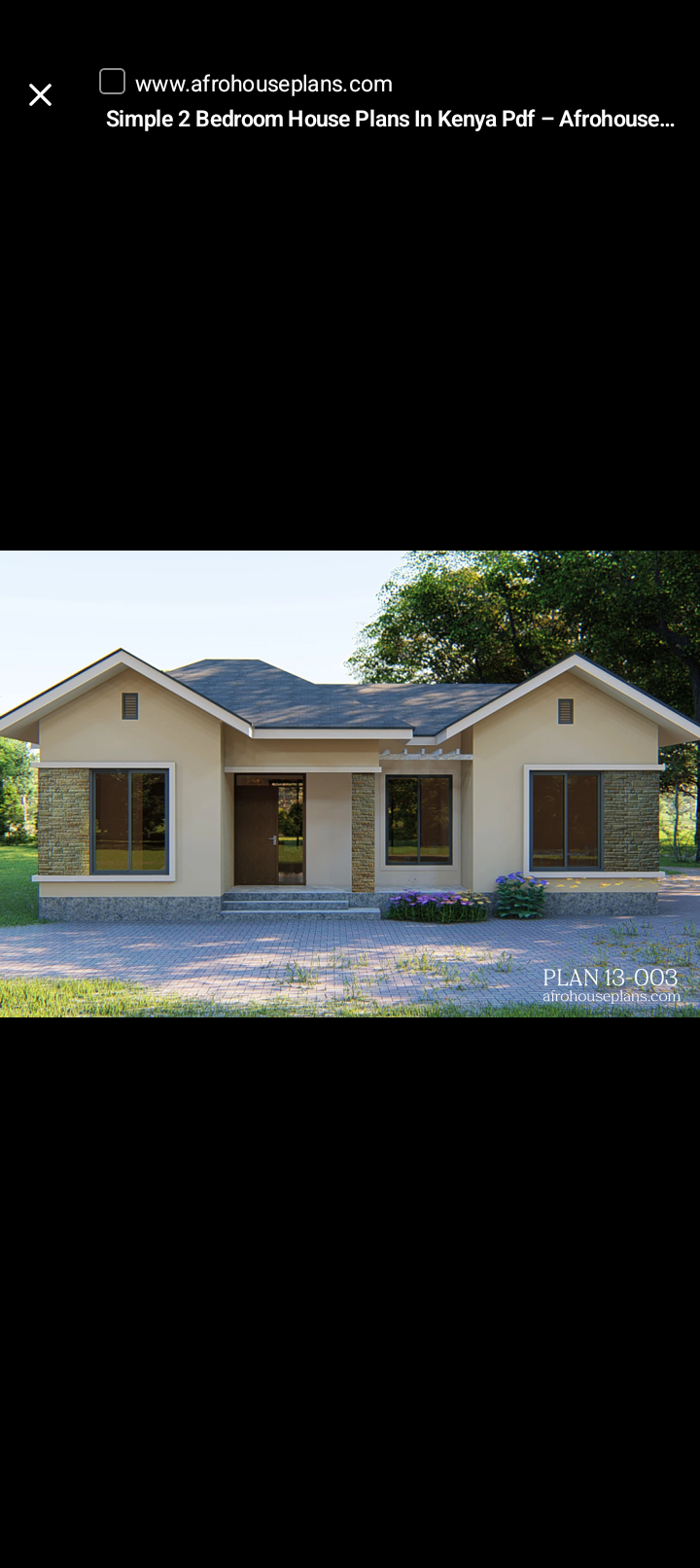






2 Bedroom Master Ensuite With Material Quantity and Prices
Estimated cost 2.4m KSHS
2 bedroom master ensuite house plan spanning 11.3 by 9.9 m. it contains;
A lounge, dining and kitchen of open concept.
1 common bedroom
Spacious master bedroom ( ensuite with wardrobe space
Common water closet combined with shower.
Wide windows.
All walls are 150 mm.
Plan is in pdf format ( size A1).
Materials schedule in pdf ( size A4).




