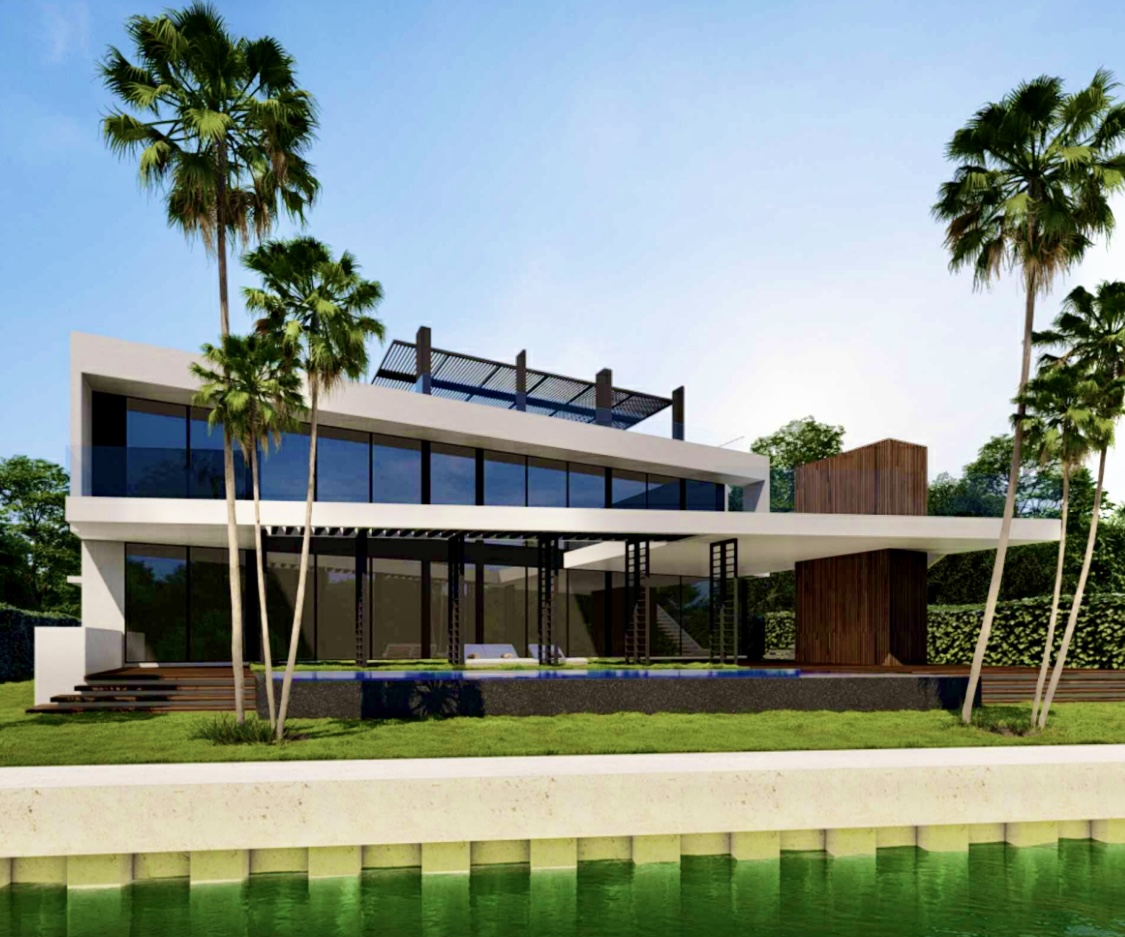Urban Villa House Plan

This is an urban villa architectural design full set. This design contains two floors, ground and second floor.
Ground floor contains;
- Garage
- Dining room
- Kitchen
- Family room
- Store
- Kitchen pantry
- Living room
- Covered terrace
- Courtyard
- Guest bedroom
- Bar area
The first floor contains;
- Bedroom 2
- Bedroom 3
- Bedroom 4
- Bedroom 5
- Master bedroom
Plan set contains floor plans, elevations, sections, renders, and general construction notes. This design is suitable for large families.





There are no reviews yet. Be the first person to review this product.