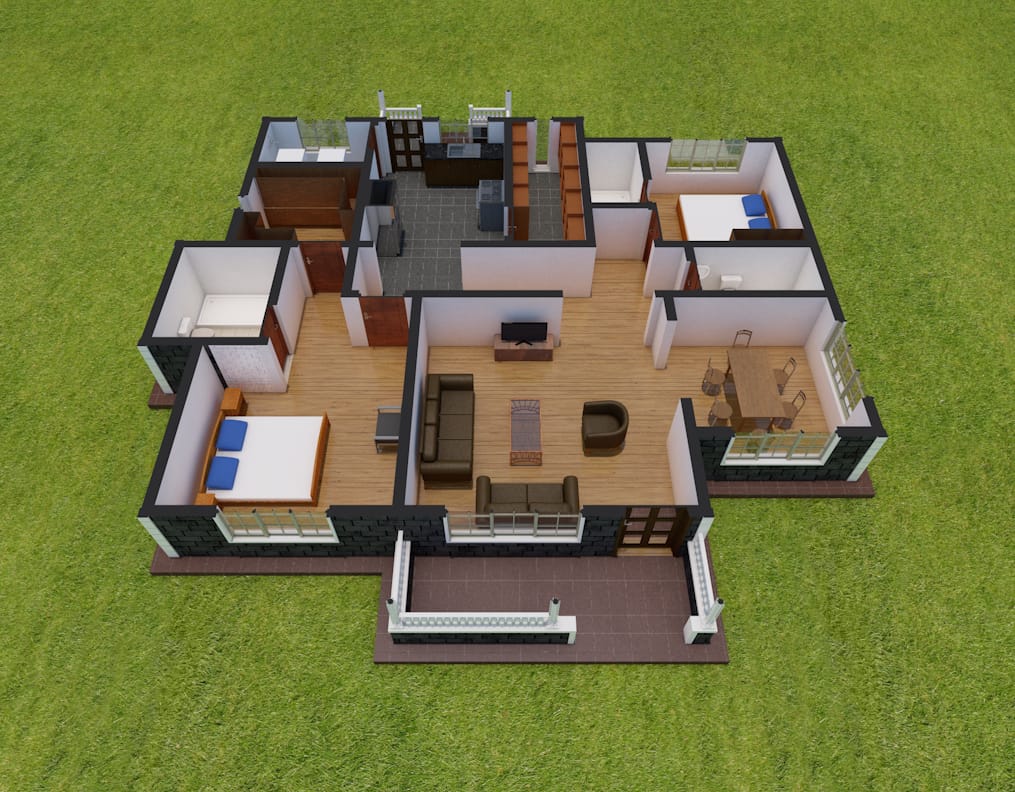Two Bedroom House Plan

A Two Bedroom House plan (All en-suite).
The floor plan feature:
1.An entry porch
2. Lounge dining
3. Kitchen
4. Dining
5. Pantry
6. Laundry
7. Bedroom en-suite
8. A common washroom
9. A master bedroom ensuite with a closet.
The layouts of the plan include: the floor plan, roof plan, sections, elevations, windows and doors schedules and 3D rendered views.





There are no reviews yet. Be the first person to review this product.