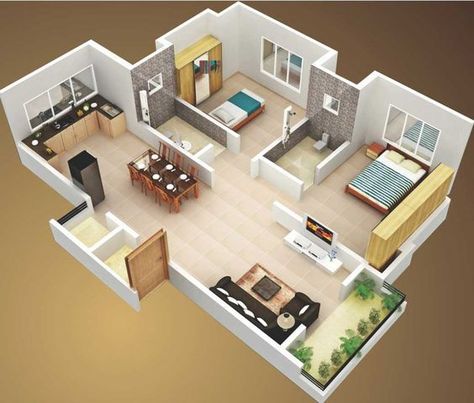Two Bedroom Bungalow House Design (Master En-suite)

Get this modern layout of a two bedroom Bungalow house plan with Master Bedroom En -suite, Open Plan Kitchen, Cloak room and
Living area.
Architectural Works
All works to be carried out in accordance with local authority regulations
All figured dimensions to be taken in preference to scaled dimensions
All walls below 200mm to be reinforced with hoop iron at every alternative course
Provide damp prof of course under all walls (DPC)
P.V indicated permanent ventilation
All drainage passing under building and drive area to be of pvc pipe and encased in 150 mm thick concrete surround





There are no reviews yet. Be the first person to review this product.