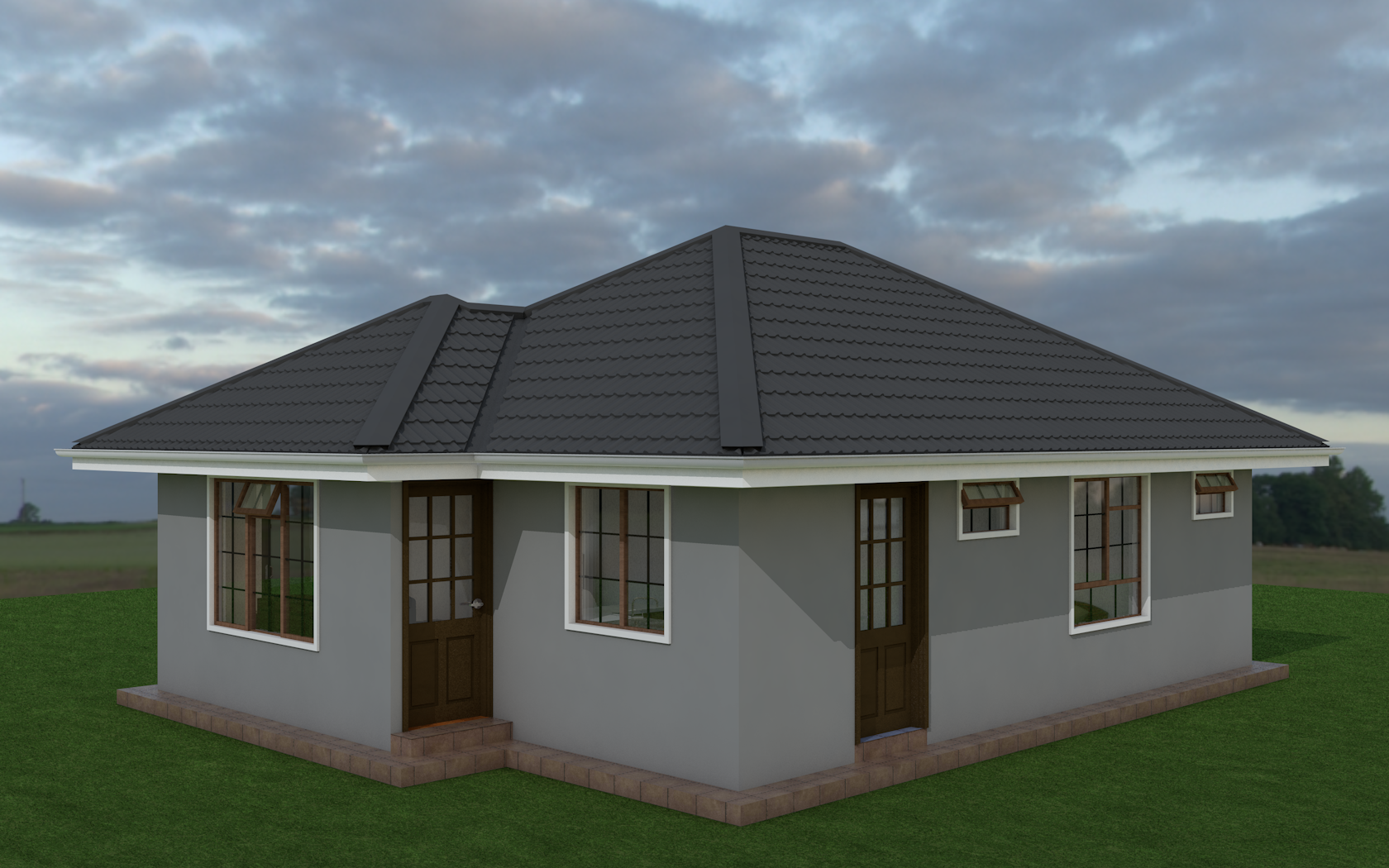Three Bedroom House Plan

A stylish three bedroom plan. The floor plan features:
1. A lounge
2. Open kitchen
3. Two bedrooms sharing a common washroom and
4. A master bedroom with a spacious bathroom.
The layouts of the plan include: the floor plan, roof plan, elevations, sections, doors and windows schedules and 3D rendered views.





There are no reviews yet. Be the first person to review this product.