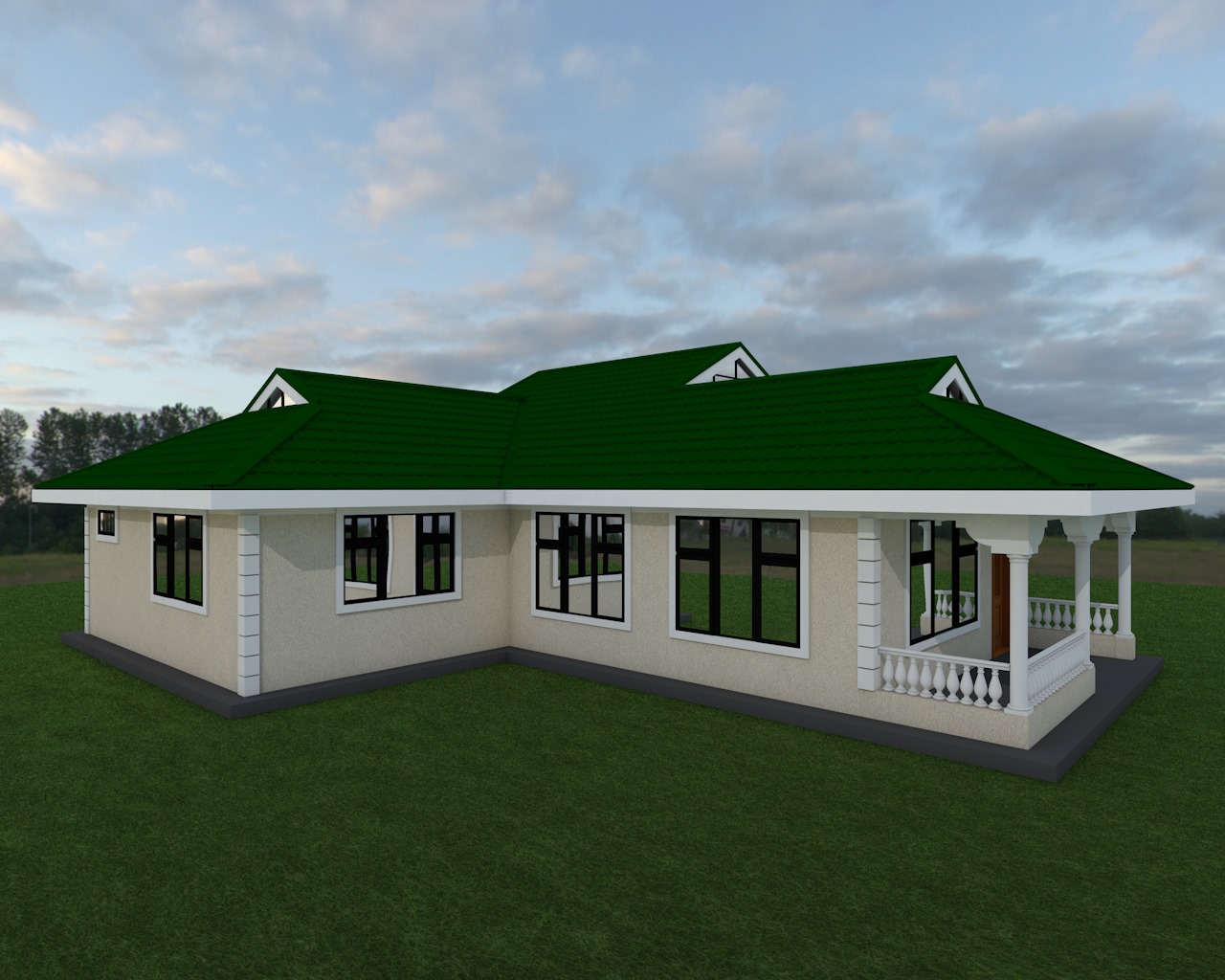Three Bedroom Bungalow plan

A Three Bedroom Bungalow Plan with a total plinth area of 160 square meters. The floor plan encompasses: 1. An entry porch
2. Lounge
3. Dining area
4. Kitchen with a pantry
5. A rear patio
6. A master bedroom (ensuite) with a walk-in closet
7. Two other bedrooms
8. Separate WC and shower room.
The layouts of the plan consist of: ground floor plan, roof plan, elevations, sections, doors and windows schedule, 3D rendered views and more.





There are no reviews yet. Be the first person to review this product.