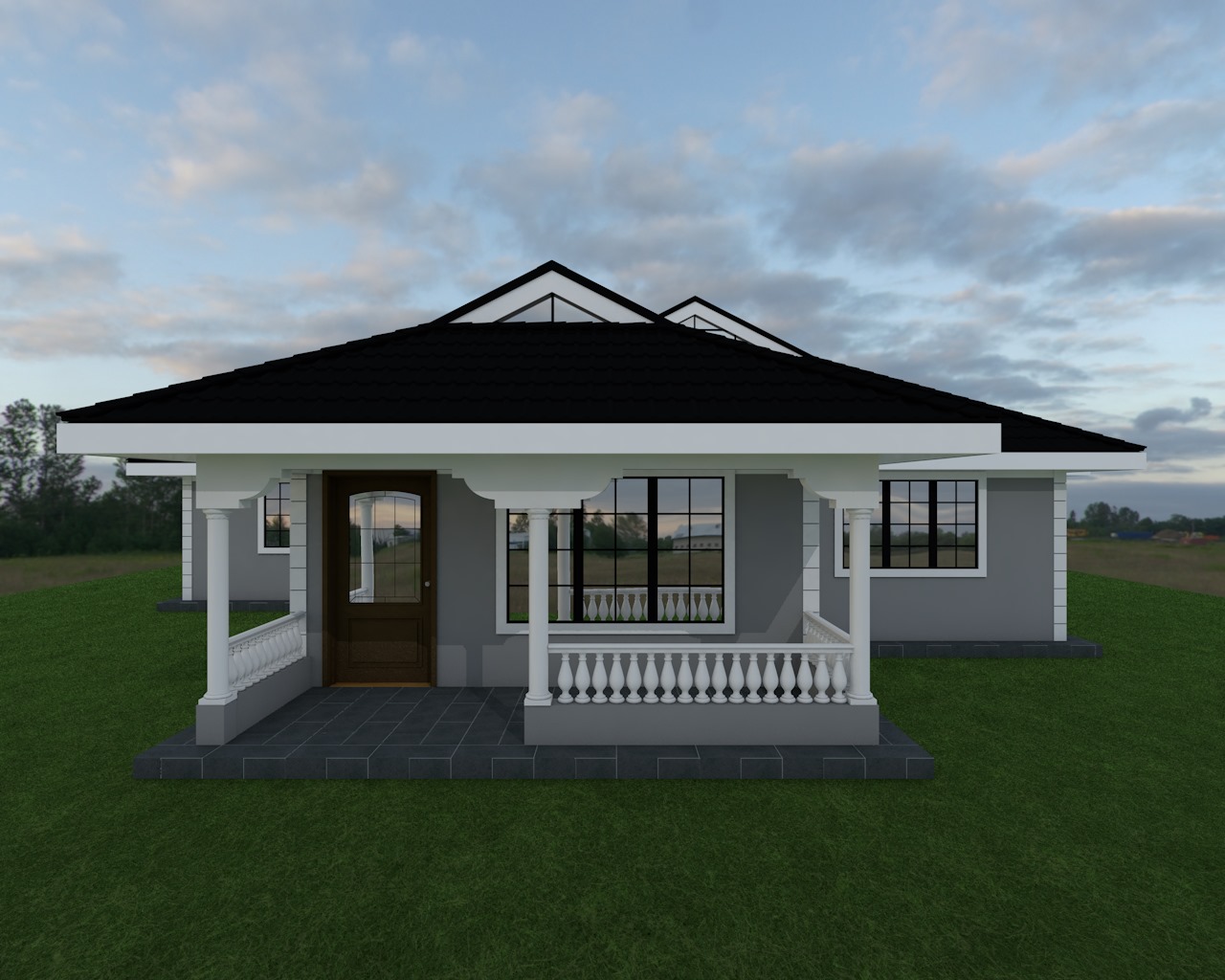Three Bedroom Bungalow House Plan

This is a three bedroom bungalow house plan with a floor plan that comprises:
- A stunning entrance porch
- Spacious lounge
- Dining area
- Kitchen that lead to a rear patio
- Two bedrooms (that share a common washroom)
- Sweet master bedroom (ensuite) with a walk in closet.
The plan is detailed with: Floor Plan, Roof Plan, Elevations, Doors and Windows Schedules, 3D Rendered Views and more.





There are no reviews yet. Be the first person to review this product.