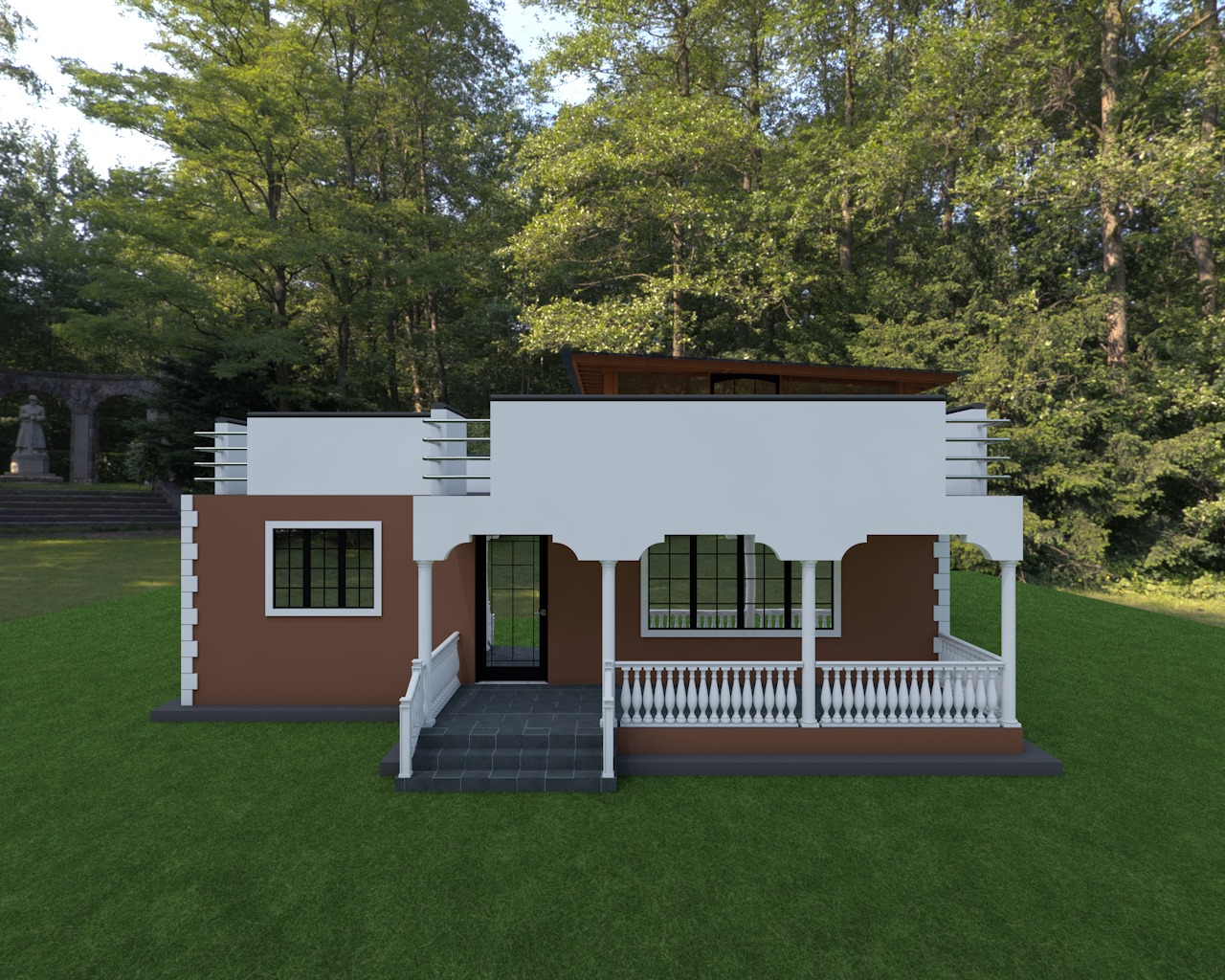Three Bedroom Bungalow House Plan

This is a stunning, flat roof, three bedroom house plan with a roof top shed. It has a floor pan consisting of:
An entry porch,
Spacious family room,
Dining area,
Kitchen,
Rear patio,
Pantry,
Two bedrooms sharing a common bathroom, and
Masters bedroom (ensuite).
The plan is detailed with: floor plan, roof plan, elevations, sections, 3D rendered views, windows and doors schedules.





There are no reviews yet. Be the first person to review this product.