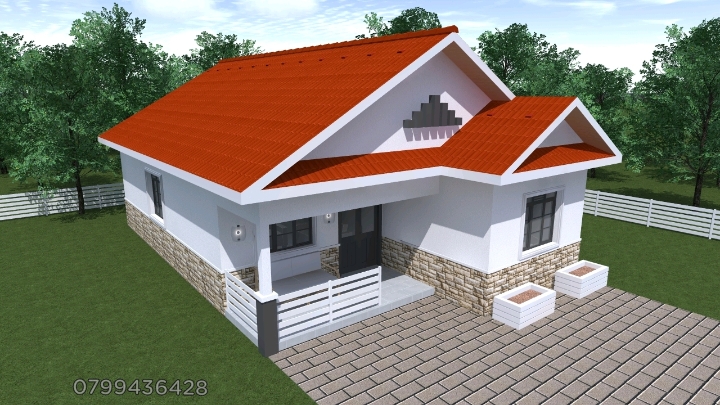Simple 2 Bedroom House Plan

This is a simple 2 bedroom design house plan. It spans 7.5m by 11.4m with plinth area of 85.5 square metres. It consists of:
A lounge( 7 seater), dining room open to the lounge, kitchen with backyard access, 2 bedrooms, wash basin area, shower and toilet.
It also has a septic tank and soak pit design.
All dimensions are in millimetres





There are no reviews yet. Be the first person to review this product.