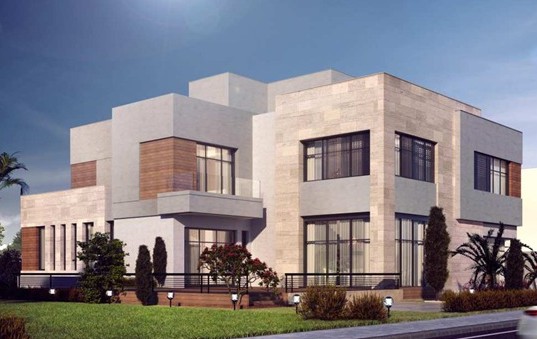Residential Villa Design

Residential villa design featuring, basement, ground floor, first floor and a penthouse. The basement contains a lobby, drivers room, maids room, kitchen, washing room, general store and a courtyard open to above.The ground floor contains parking, store, kids playroom, living room, and courtyard open to above and below.The first floor contains; 1 bedroom 2 and bedroom 3 (all en suite). The penthouse contains a Bathroom, bedroom, Sitting area, dressing room, and a store.
Basement plan, Ground floor plan, first-floor plan, penthouse plan, elevations and renders are available in PDF on paper size A1 after purchase of this design





There are no reviews yet. Be the first person to review this product.