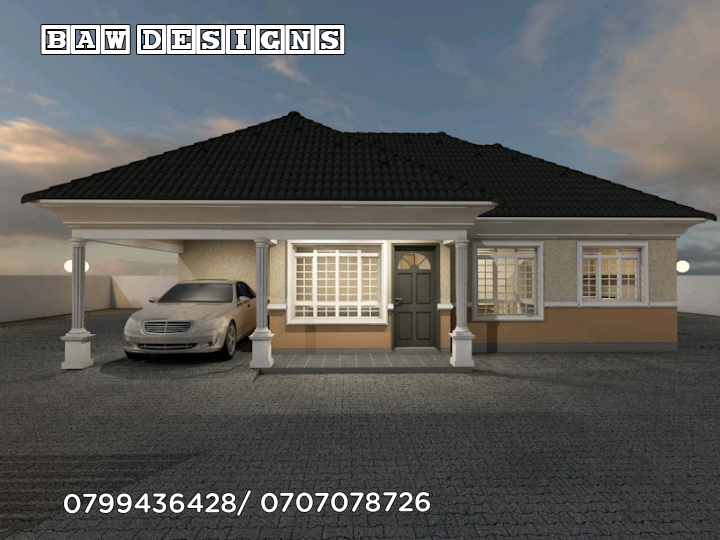Modern 3 Bedroom Bungalow House Plan

This is a 3 bedroom master ensuite design spanning 12m by 11.15m. It has a 750 by 1700 bathtub in the master bathroom. It comprises an open plan kitchen design with a dining room and laundry room. It also has a laundry room and access to the rear veranda.
This design includes the use of concrete fascia and wide Windows with ventilation above window transoms.
-All dimensions are in mm
-All walls are 150 mm (Recommend use of concrete blocks/ machine cut stone?
-Plan is to be read with other relevant plans
-Foundation depth to be determined on site





There are no reviews yet. Be the first person to review this product.