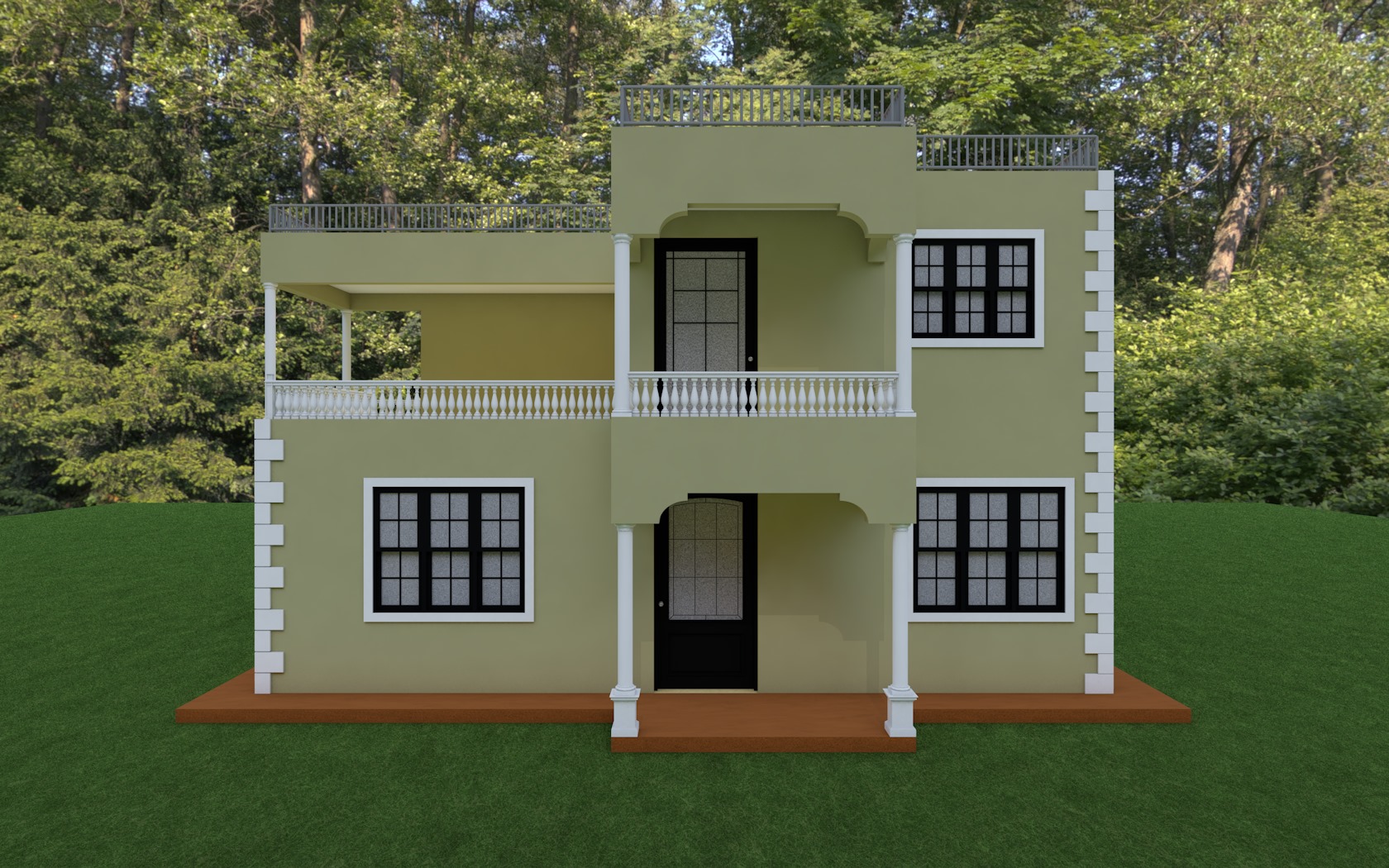Four Bedroom Maisonette House Plan

This is a modern Four Bedroom Maisonette house plan that Comprises of:
Ground Floor
Spacious Lounge
Dining Area
Kitchen Area
Guest Room
Study Room
Common Washroom
Entrance Porch and Kitchen Terrace
First Floor
Two Bedrooms
Master Bedroom (Ensuite) with a private Balcony
Common Washroom
Open to Sky Balcony.
The plan is detailed with floor plans, elevations, sections, 3D rendered views and more





There are no reviews yet. Be the first person to review this product.