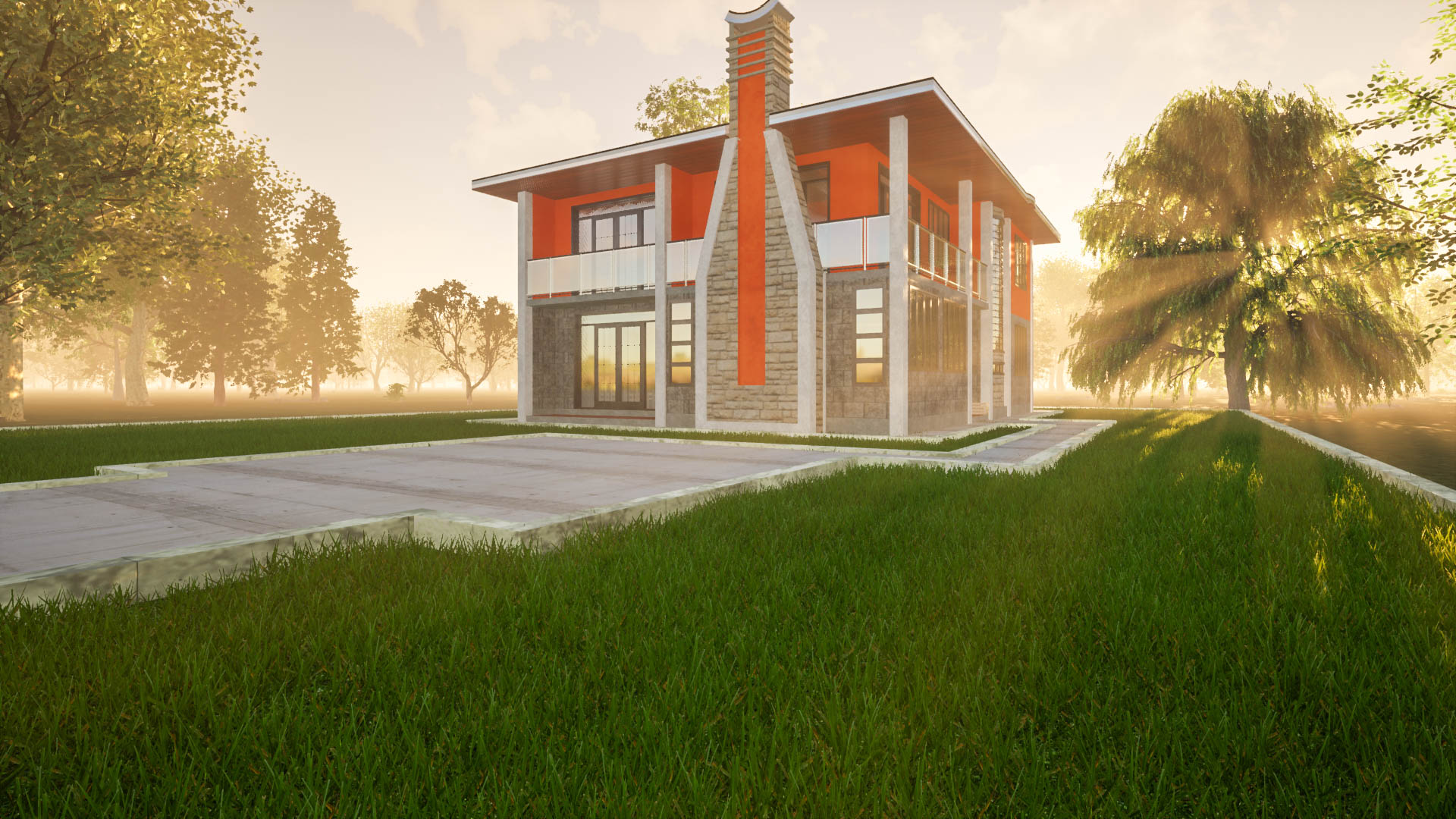Five Bedroom Maisonette House Plan

This is an elegant 5 bedroom maisonette house plan. Plan includes. Ground-floor. A spacious lounge with a fireplace, dining with a porch, an elegant neat kitchen with a pantry, a common washroom a guest bedroom and a DSQ both ensuite. The first floor hosts a spacious master bedroom with, a balcony a walk-in closet and washroom, two ensuite bedrooms, a family room with a balcony and a study that can be used as an office. Free editing where need be. Get your home designed with us at a reasonable price





There are no reviews yet. Be the first person to review this product.