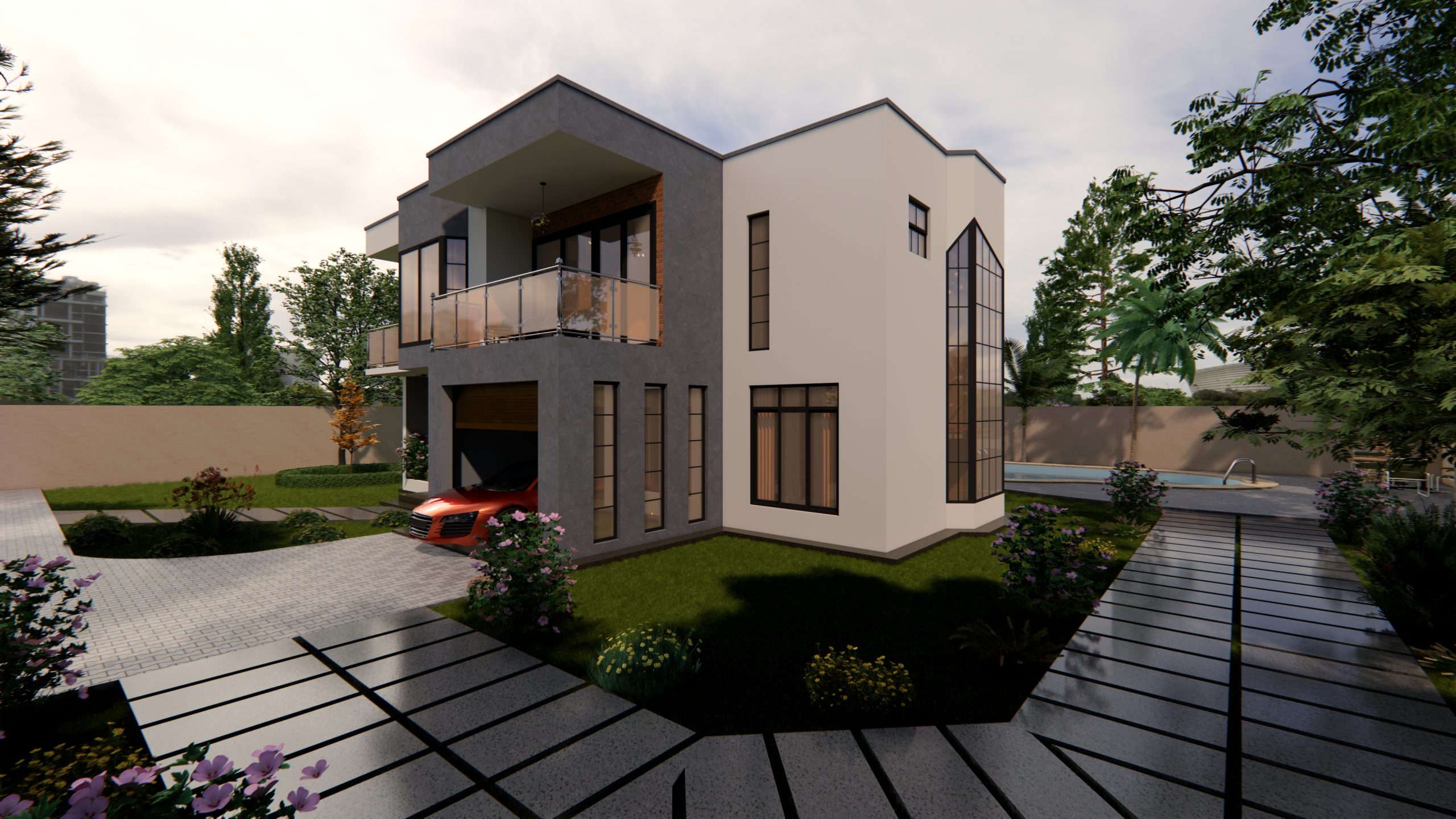Five Bedroom Mansion House Plan with Flat Roof

A stunning five bedroom mansion. The ground floor features:
- An entrance porch
- Spacious lounge
- Dining Kitchen
- Pantry
- Rear porch
- Common washroom
- Bedroom one
- One car garage and laundry. (Plinth area = 140 sq. metres)
The first floor features:
- A family room with a balcony
- Two bedrooms sharing a common washroom
- Two other bedrooms (ensuite) each with a balcony. (Plinth area = 147 sq. metres)
The layouts of the plan include the floor plan, roof plan, elevations, sections, doors and windows schedules and 3D rendered views.
-

halftree
very nice design




