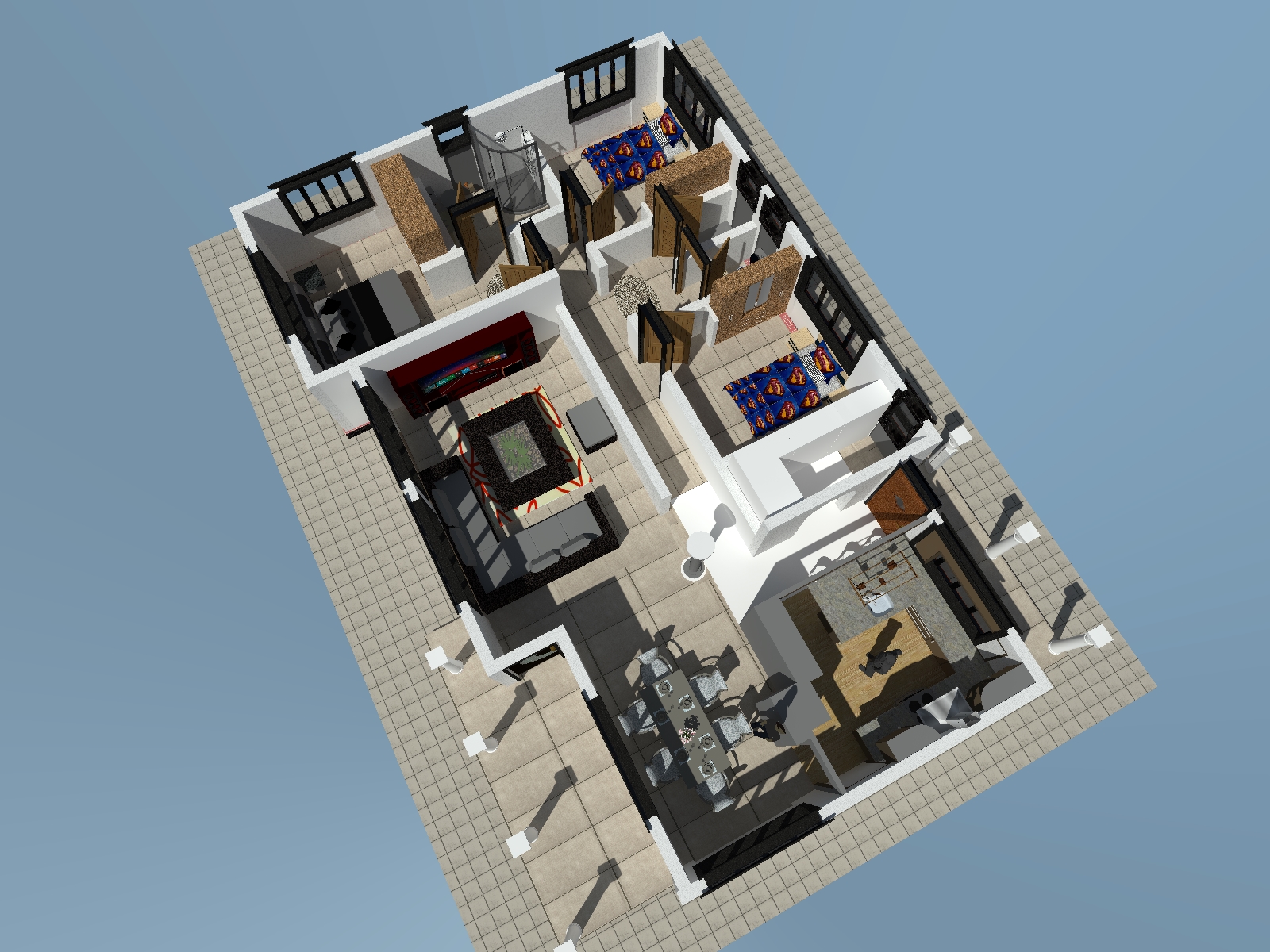Beautiful 3 Bedroom House Plan

This 3 bedroom house plan that comes with floor plan, roof layout, roofing notes, ceiling notes, window details, foundation and slab notes e.t.c
Construction Instructions
All dimensions are in metric mm unless specified.
Dimensions to be read NOT scaled, only figured dimensions to be used.
Contractor to check and verify all dimensions on site before commencement of any works.
Any discrepancies to be reported to the project consultant.
All works to be strictly in accordance with standard specification and notes.
This drawing is to be read in conjunction with specification and all other relevant drawings.
Walls less than 200mm thick to be reinforced with hoop iron at every alternate courses.
Depth of the foundation to be determined on site.
PV denotes permanent air vents over doors and windows as shown on the drawing.
Drain pipes passing under building to be encased in 150mm thick concrete surround.
All reinforced concrete works to Structural Engineers details.
All sanitary works to entire satisfaction of MoH.
All inspection chamber covers and framing shall be cast iron to comply with BS 497 table 2 grade A.
All testing of pipes must be done before plastering.
All lack cotton soil to be removed from below and around the building.
All soil under the building and around the external foundation to be treated with approved anti-termites treatment.





There are no reviews yet. Be the first person to review this product.