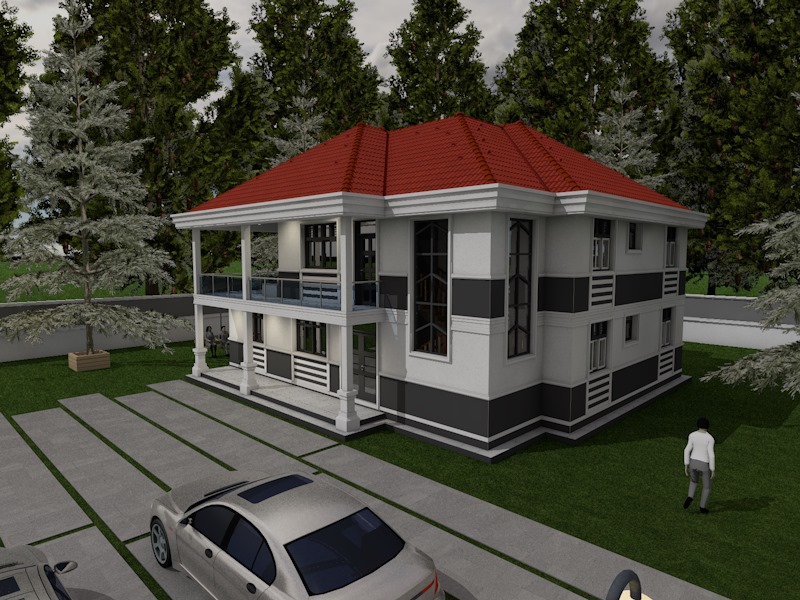5 Bedroom Master Ensuite House Plan

This is a 5 bedroom maisonette house plan
13m by 13.85 m
plinth area 155.21 square metres on each floor
Includes;
– Concrete gutter all round the perimeter
-A spacious lounge
-Dining and kitchen of open plan concepts
-Study room/ library
-2 common bedrooms on each floor with in- built closets (optional)
-2 common bathrooms (1 on each floor with water closet and shower cabin)
-master bedroom with walk-in closet and master bath( with 750x1500mm bathtub and 900x900mm shower cabin)
– Family/ game room
– Open terrace
– Front and rear balconies
– Front and rear verandas on the ground floor
Drawing is on 2 A1 size sheets pdf format





There are no reviews yet. Be the first person to review this product.