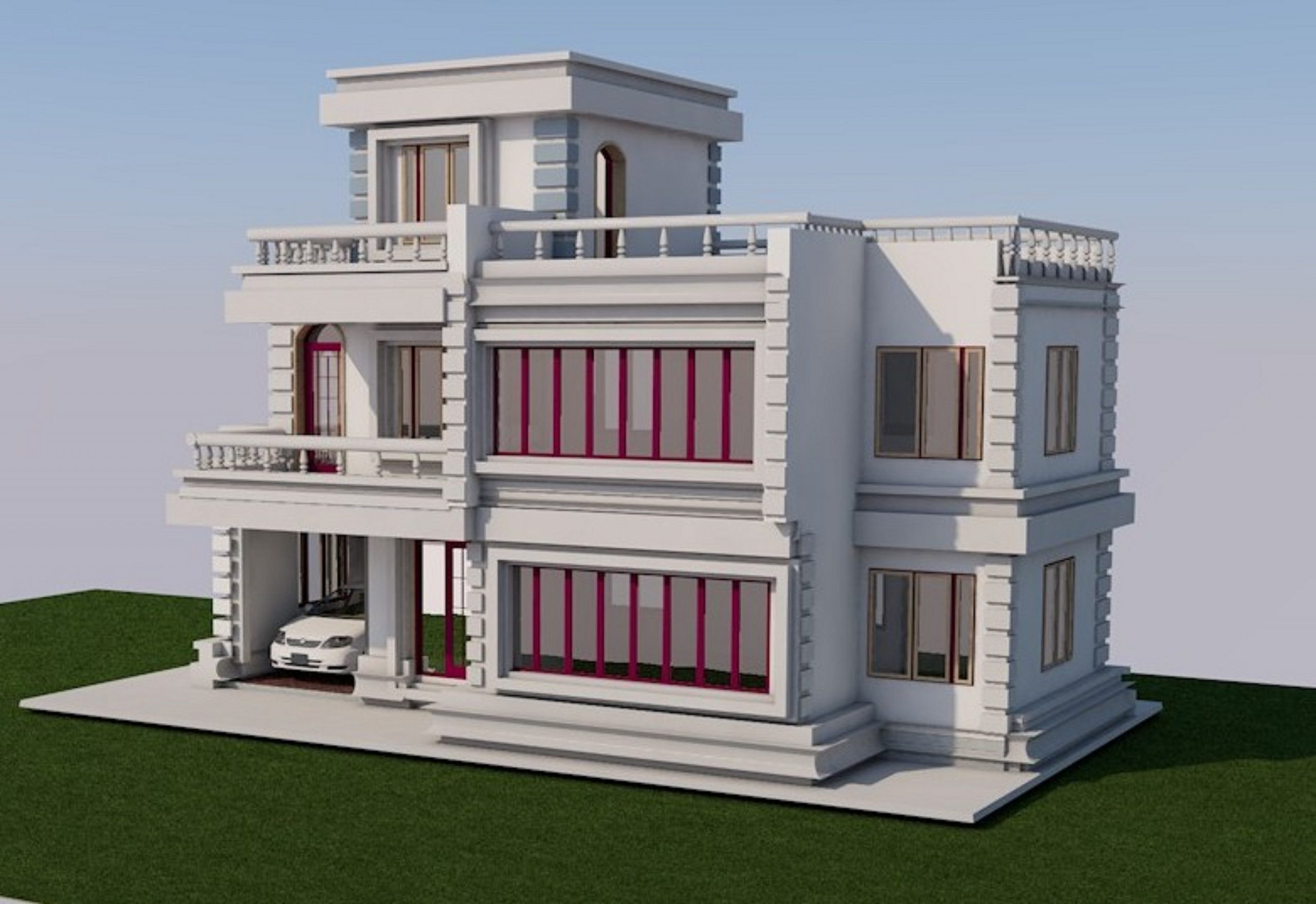5 Bedroom Mansion House Plan

5 bedroom mansion features a garage,living room,store,WC and shower,bedroom 1, dining room,kitchen on ground floor.
First floor contains two balconies ,master bedroom en suite,3 ordinary bedrooms, WC , showers , and stair well’. Second floor contains a balcony and roof top terrace
This design comes with ground floor plan,first floor plan,second floor plan,structural plans,3 D renders and elevations placed on A 1 sized paper in PDF.
This design is suitable for a large family in urban areas.





There are no reviews yet. Be the first person to review this product.