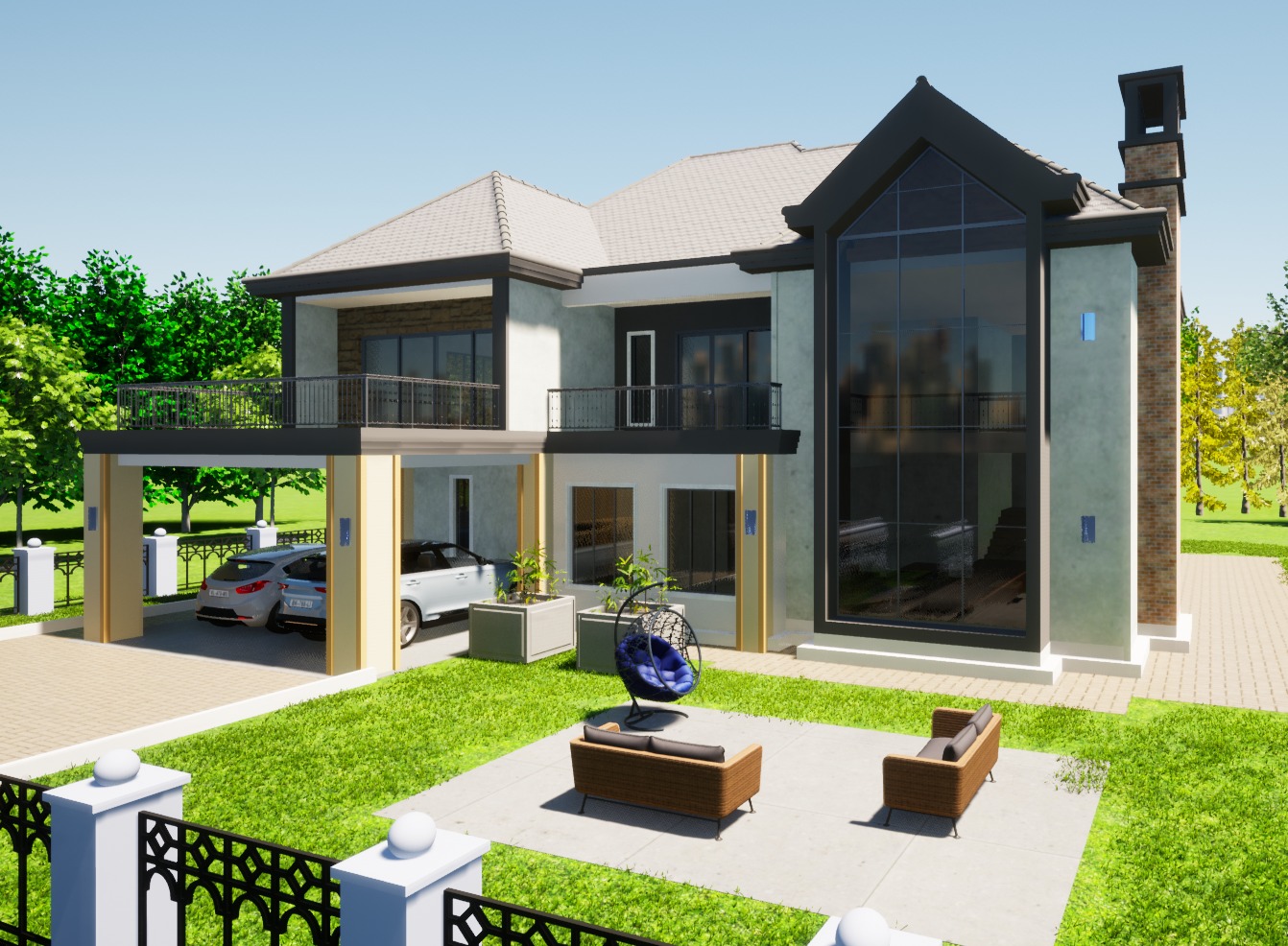5 Bedroom Luxurious Modern House Design

Ground floor
- Car garage that can fit 2 cars
- Foyer
- Spacious lounge
- Spacious kitchen
- Dining room
- Cloakroom
- Two other bedrooms that are spacious and are ensuite
Upper floor
- Spacious master bedroom which is ensuite and has a balcony
- Two other bedrooms all ensuite
- Family lounge
- Lobby
- Open lounge
Make a purchase and contact us for its structural drawings or any changes





There are no reviews yet. Be the first person to review this product.