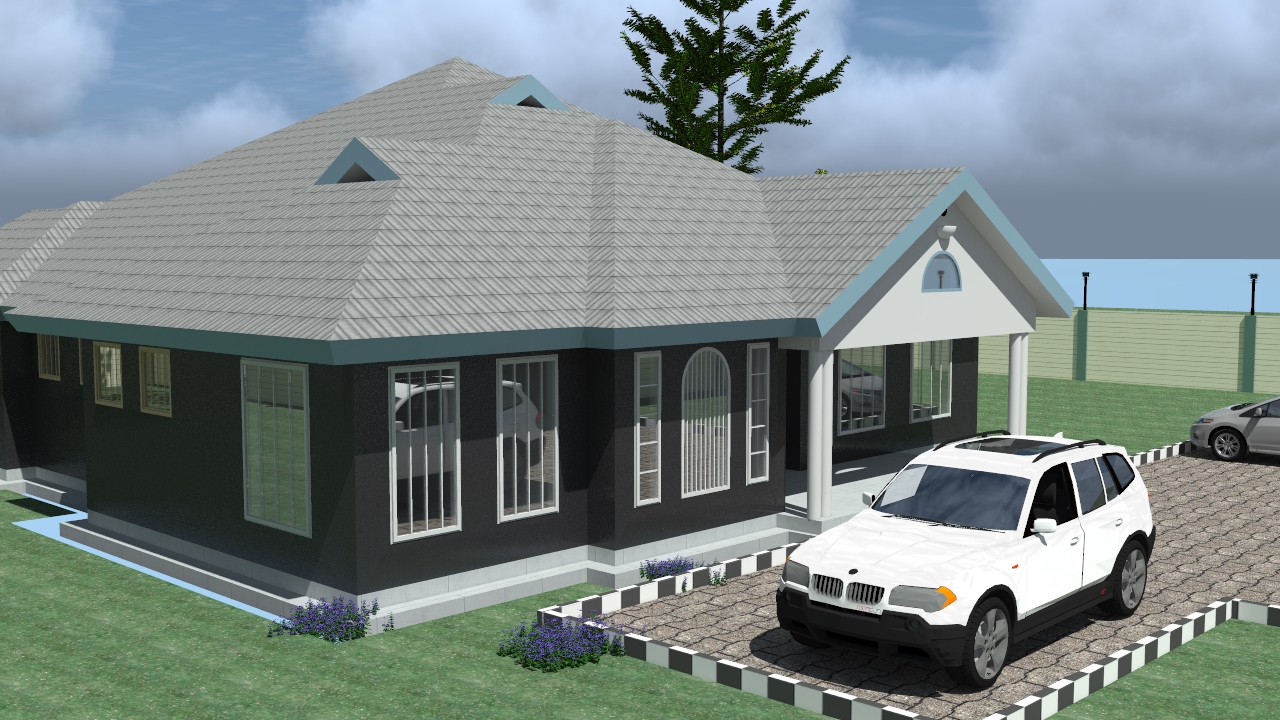5 Bedroom Bungalow House Plan

This is a 5 bedroom bungalow plan, master and 2 bedrooms ensuite, a spacious master bedroom with a closet. The lounge is spacious, a study room, a dining room, a spacious kitchen with a pantry and a kitchen yard and a common washroom.
Inclusive, all elevations, full dimensioned floor plan, roof plan, building section, soakpit and sceptic tank drawings, necessary notes and information, available in an A1 papersize pdf





There are no reviews yet. Be the first person to review this product.