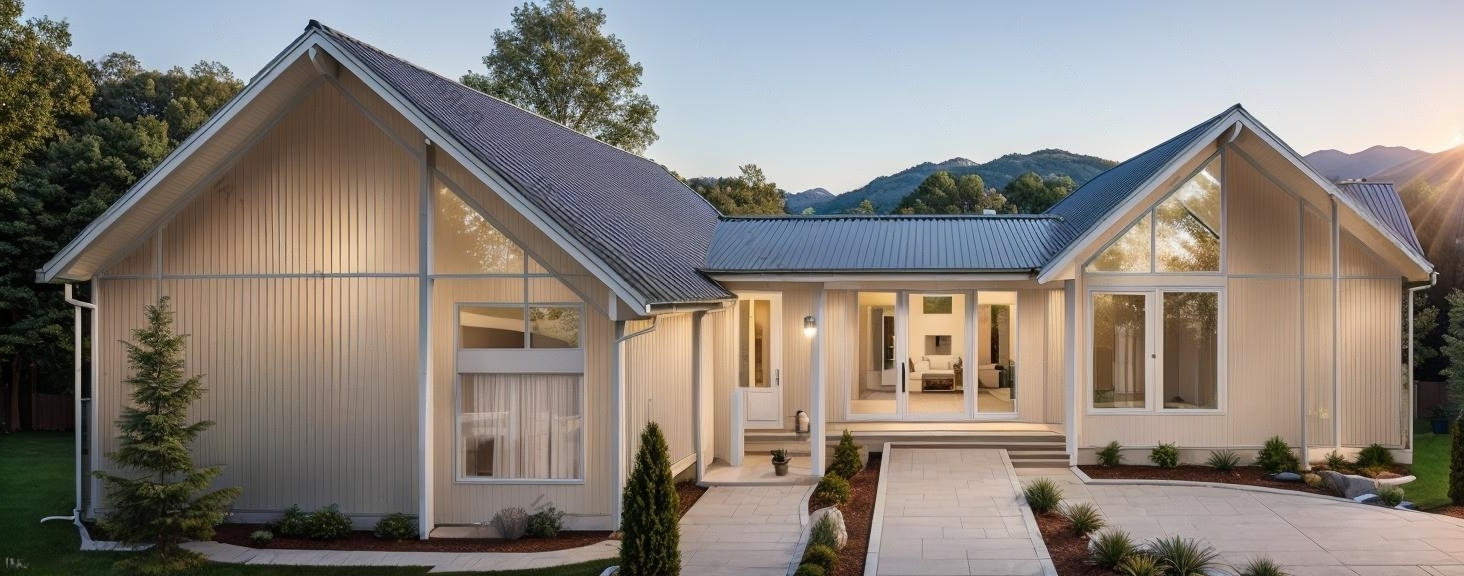4 Bedroom Timber House Design Plan

4 bedroom timber house design plan. This design contains a master bedroom en suite, 2 bedrooms, a guest bedroom, an office, garage, kitchen, dining room, great room, covered porch, mud room, pantry, and lobby area.
The plan layout contains a detailed ground floor plan, foundation plan, elevations, notes, roof plan, electrical plan, plumbing plan, and interior design renders.
This design can also be built with ordinary blocks of 200 millimeters. This design is also cheap to build especially with structural timber. This design has all the details for construction.





There are no reviews yet. Be the first person to review this product.