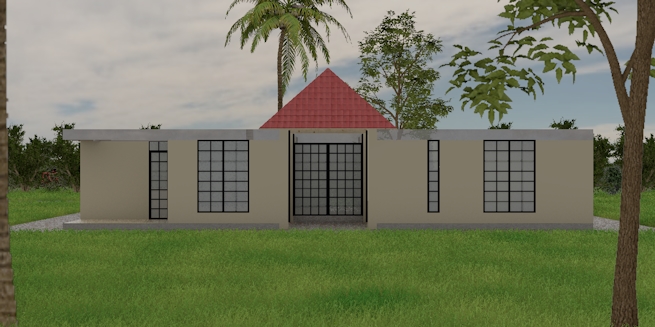2 Bedroom Bungalow House Plan

This is a very unique design meant to give you a home like no other. Looking at the attributes of the spaces in general, this uniqueness can be seen. For starters, the lounge has lighting and ventilation on all sides.
Over 80 % of the walling is glazing! You can view all 4 approaches to the house with unaffordable views let alone the amount of natural lighting and ventilation that you get. You can slide open the sliding doors on any of the 4 sides and to speak ‘the outside comes into the inside and the inside comes into the outside’ giving you a space with a very unique and ‘beautiful’ quality.
The size of the lounge is just adequate for this living experience. The bedroom sizes are also adequate and each has lighting and ventilation on three sides furthermore each bedroom has its own washroom and adequate wardrobe space. The washrooms feature a wc, a whb, and a shower area. The dining area also features views and lighting in 3 directions and is a good size for this size of house.
There is also the kitchen which opens to the dining area with no walls separating the two spaces. There is also a laundry area adjacent to the kitchen. To cap it all let us not forget the veranda next to the lounge which also welcomes you to the house, it too opens in all 4 directions and is of adequate size for a bungalow of this size.
As a structure the cost of building this bungalow is low for the sophistication on offer due mainly to the economic use of space; this bungalow has no corridors! In summary what is on sale here is ‘a concept of good living’.





There are no reviews yet. Be the first person to review this product.