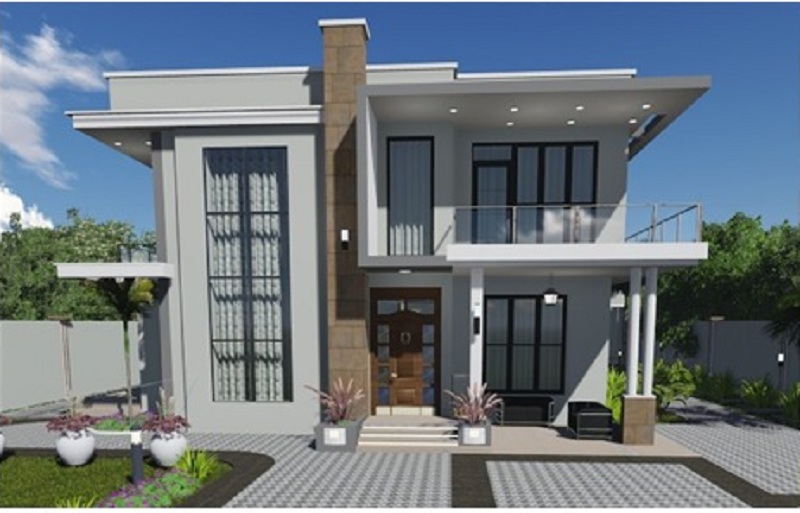4 Bedroom Residential Villa House Plan

4-bedroom residential villa design plan featuring 2 floors.
The first floor contains;
- Spacious living room
- Dining room
- Veranda
- Visitor toilet
- Kitchen
- Bedroom 1 with WC and shower
The second floor contains;
- Upstand living room
- Bedrooms 2 and 3 both have WC and shower areas
- Balcony and master bedroom en suite.
The plan layout contains the ground floor plan, elevation, section, septic tank, slab details, and column details.





There are no reviews yet. Be the first person to review this product.