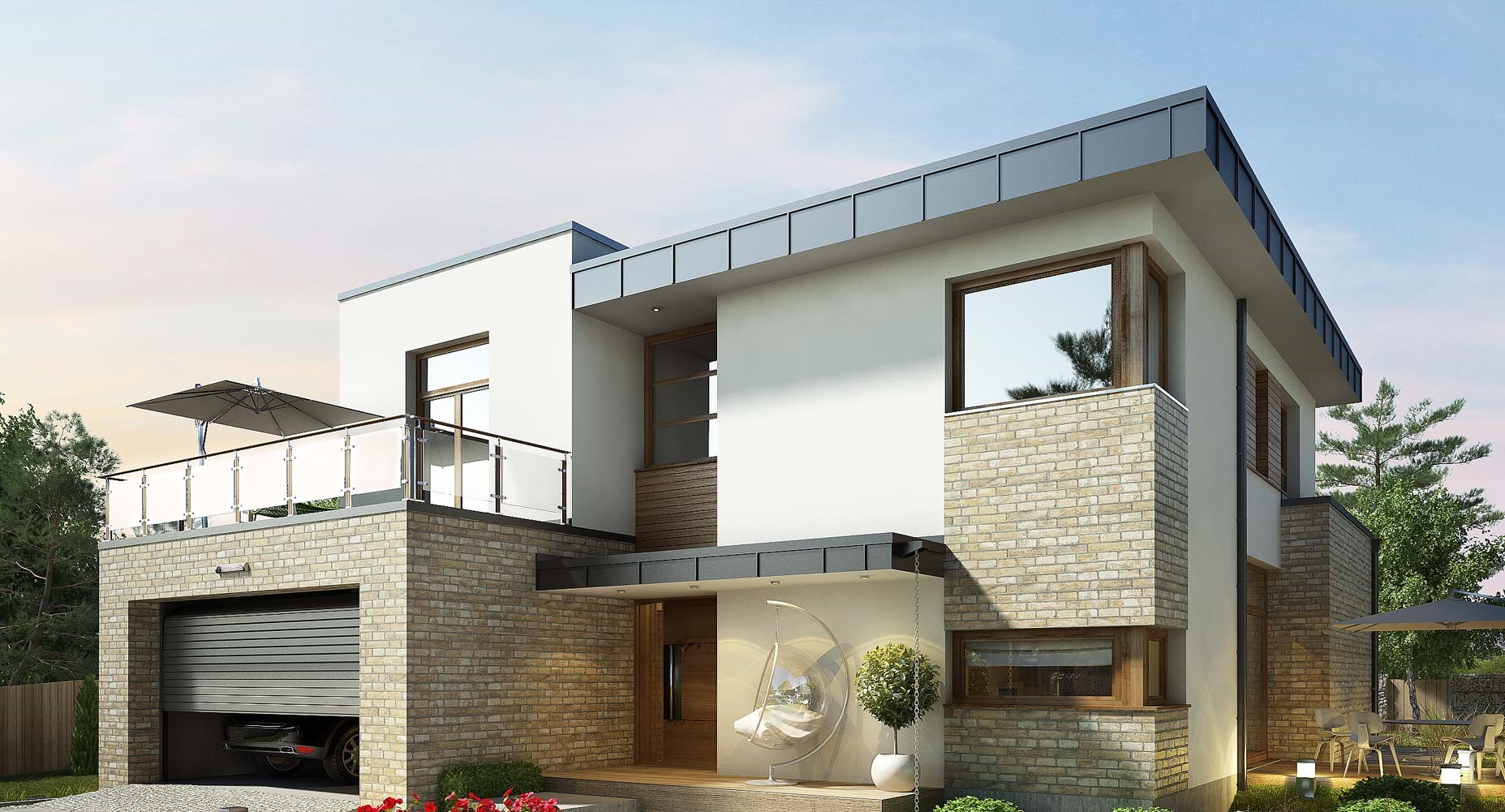4 Bedroom Mansion House Plan

This is a project of a modern two-story house, spacious and comfortable. From the outside, the house looks very impressive and effective. It is sure to stand out from other buildings and attract attention. The wide-covered terrace will appeal to lovers of relaxation in the privacy of their own garden.
The ground floor of the house is divided into three parts. Right at the entrance there is a utility section with a garage and a boiler room. Then there is the guest room/study room, bathroom and storage space.
The right wing of the house is occupied by the day zone – a large, bright living room connects spatially with the dining room and kitchen, complete with a pantry. The full-size first floor contains three rooms, a bathroom, a laundry room and a module for parents (wardrobe, bedroom and private bathroom). There is also an exit to the large terrace from the parents’ bedroom. The Dolores project is a modern proposition for a family of 4-6 people.





There are no reviews yet. Be the first person to review this product.