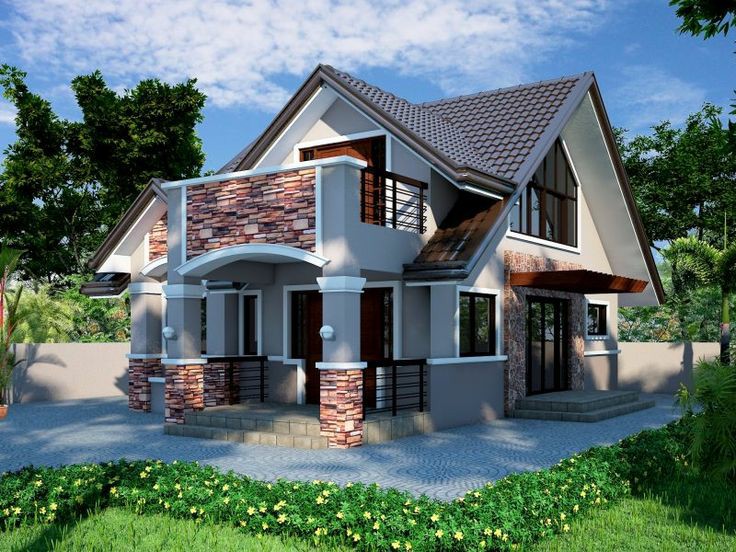4 Bedroom Mansion House Plan

This is a unique 4 bedroom mansion. From the beautiful porch you head to a sunken living room of a standard size. The kitchen is spacious and also sunken. The living room is connected to the dining room. On the ground floor we also have 3 spacious bedrooms one ensuite the other two sharing a common washroom. On the upper floor is a spacious master bedroom which has that elegant front balcony, a spacious washroom and a good closet area. On this floor is also where we have storage tanks. The water system for this house is best to be direct system. The plan comes in PDF form.





There are no reviews yet. Be the first person to review this product.