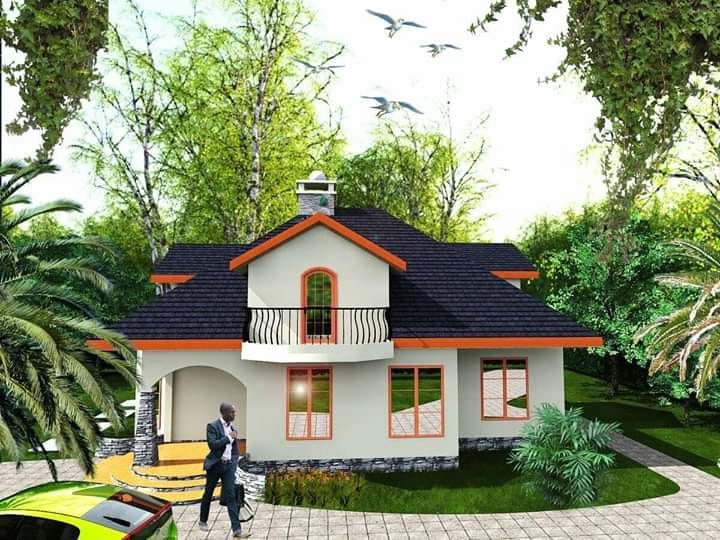4 Bedroom Maisonatte House Plan

This is a 4-bedroom maisonette house plan with the following specs.
Ground Floor:
- Lounge
- Dining room
- Kitchen
- Laundry Room
- Guest Bedroom
- 1 Bedroom with common bath/wc.
First Floor:
- Family Room
- Study Room with access to the balcony
- 1 bedroom ensuite
- Master ensuite bedroom with access to the front balcony
This layout is well designed to fit in a 50 x 100 plot size or a bigger plot. The measurements are in mm unless otherwise stated.
The design contains detailed floor layouts, elevations, roof plans, and building sections.
The design is printable in an A1 printable paper size and is in PDF format.





There are no reviews yet. Be the first person to review this product.