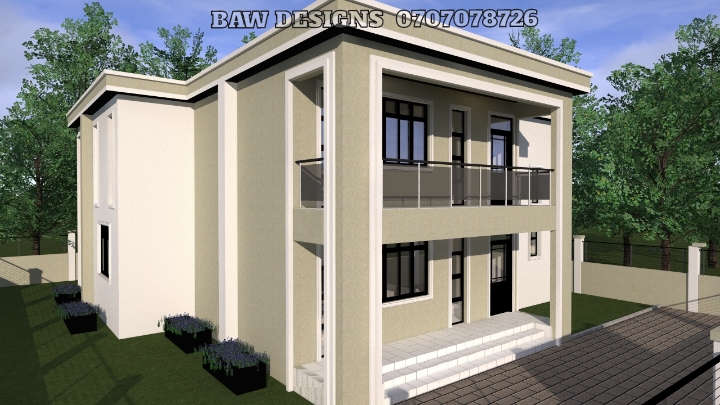4 Bedroom Flat Roof House Plan with Sunken Lounge

This is a design of a 4 bedroom maisonette of open plan with a sunken lounge. It spans 12.9 m by 14.5 m with a floor area of 155.34 square metres per floor.
The ground floor comprises;
- A spacious lounge
- Dining room
- Spacious kitchen
- 1 bedroom
- 1 bathroom
- Laundry room and
- Utility/Store
The first floor comprises;
- A family/recreational room
- 2 common bedrooms
- 1 common bathroom
- Master ensuite bedroom with a balcony
- Front balcony





There are no reviews yet. Be the first person to review this product.