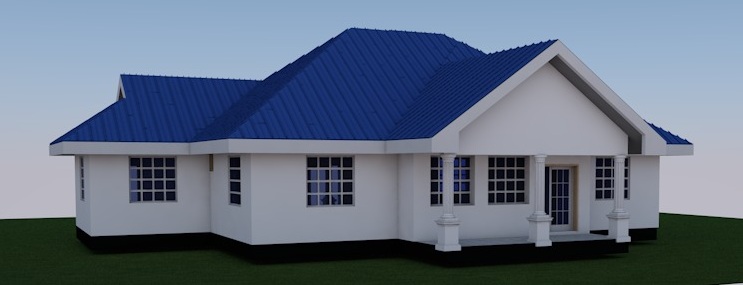4 Bedroom House Plan

4 bedroom architectural design plan. This design features;
- An entry porch
- Lounge
- Bedroom 1
- Bedroom 2
- Bedroom 3
- Master bedroom
- Bedroom 4, (all en suite)
- Kitchen Store
- Rear porch
Plan layout contains detailed floor plans, elevations, sections, window and door schedules, roof notes, renders and septic design plans.
This design is suitable for a large family either in urban or rural areas.





There are no reviews yet. Be the first person to review this product.