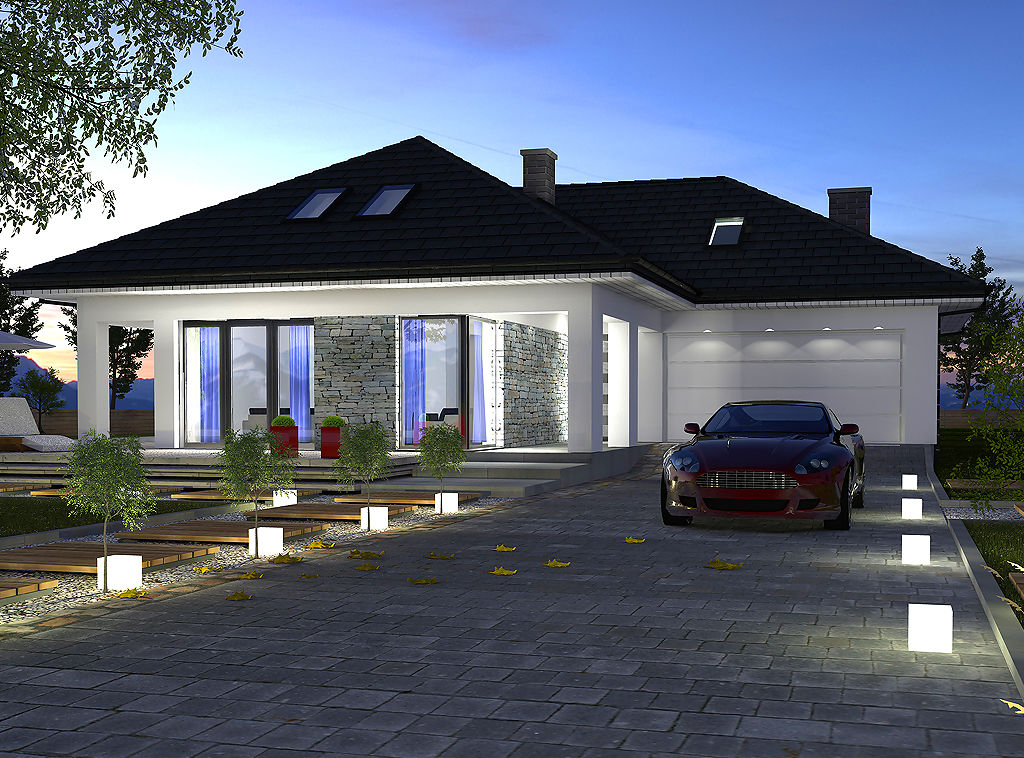4 Bedroom House Plan

This house plan is a 4 bedroom house entailing 2 bedrooms and washroom, lounge, dining, kitchen and a garage on the ground floor and two bedrooms, washroom, walk-in closet and a common washroom on the attic floor.
It has external walls ceramic block + polystyrene (alternatively silicate, aerated concrete) ceiling reinforced concrete slab heating gas or solid fuel boiler roof ceramic or cement tile or metal roofing tile.





There are no reviews yet. Be the first person to review this product.