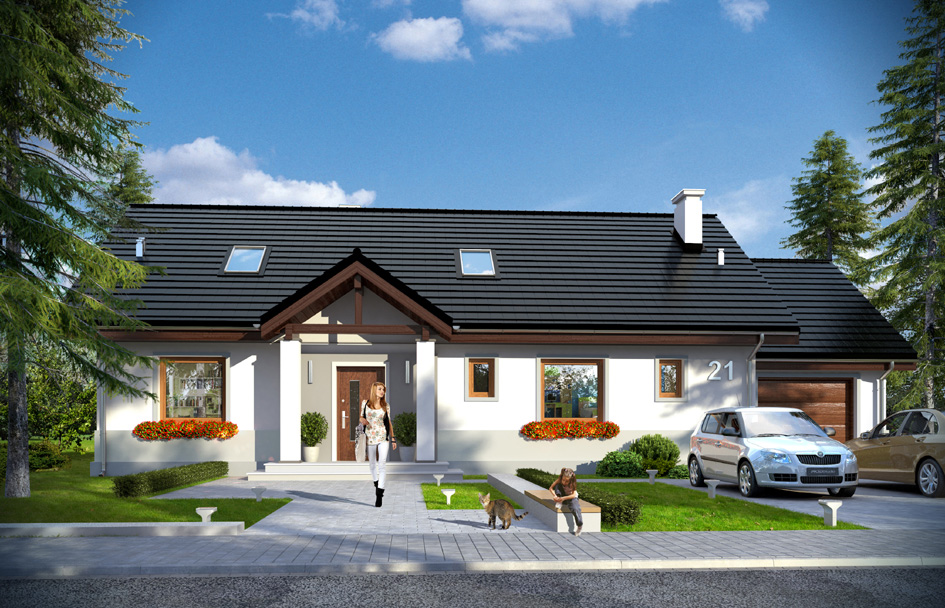4 Bedroom House Plan

This is a one-story house designed for a family of 4 – 6 people. Thanks to the large attic, which can be adapted to the usable attic, this house is ideally suited for the development, a growing family, whose needs may increase. This house plan has an attic that can be easily adapted to obtain extra living space.
Architecturally, the house is a simple timeless body of the building, built on a rectangular plan covered by a gable roof. Well-balanced proportions of the facade, and modern finishes, give the house an attractive and pleasing appearance. Functional interior, including all living and technical rooms on the ground floor, also makes this house more attractive.
On the ground floor, there is a living area with a living room, kitchen, hall, and bedrooms – three bedrooms and an extra room to work. There are also bathrooms, wardrobe, pantry, boiler room, and a garage planned.





There are no reviews yet. Be the first person to review this product.