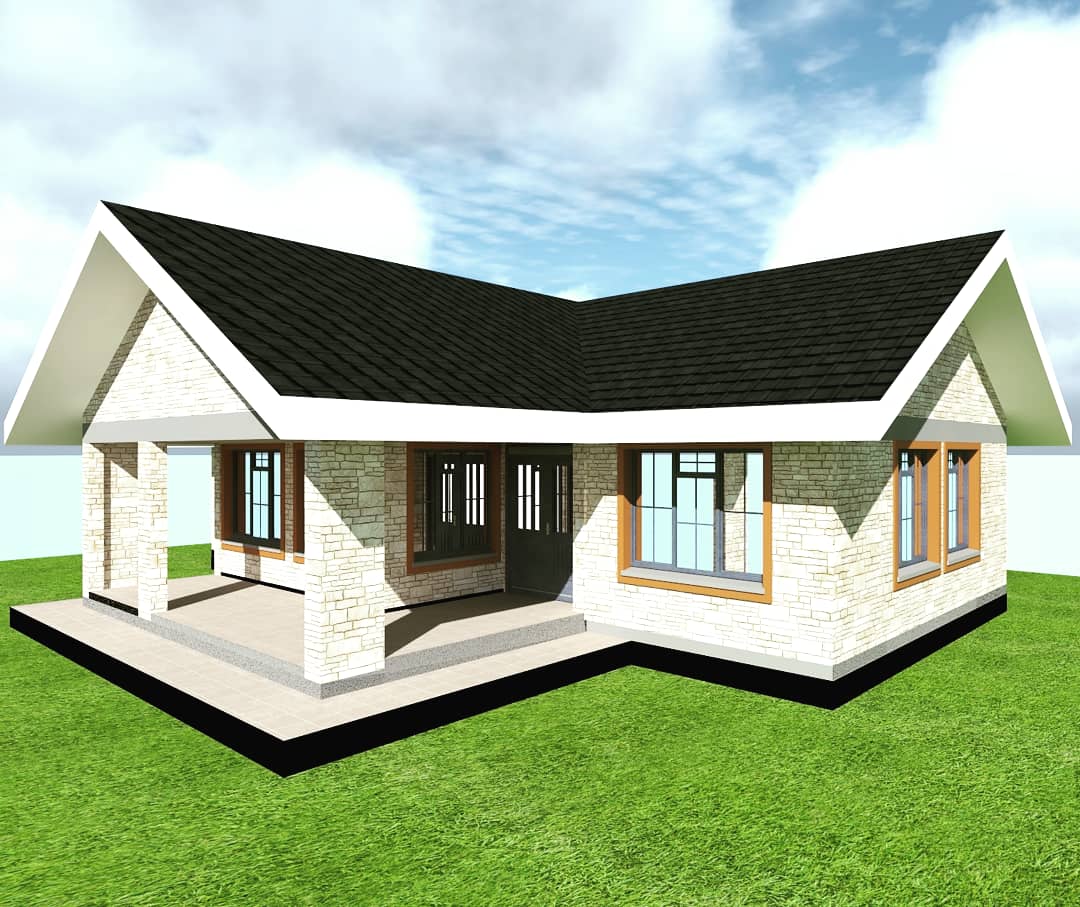3 Bedroom Standard house plan

This is a 3 bedroom house plan that entails: Master bedroom (en-suite), 2 bedrooms, living room, dining room, kitchen, pantry , bath and toilet. The Print out has; floor plan,roof layout, roofing notes, ceiling notes, window details, section details, foundation plan and building guide notes.





There are no reviews yet. Be the first person to review this product.