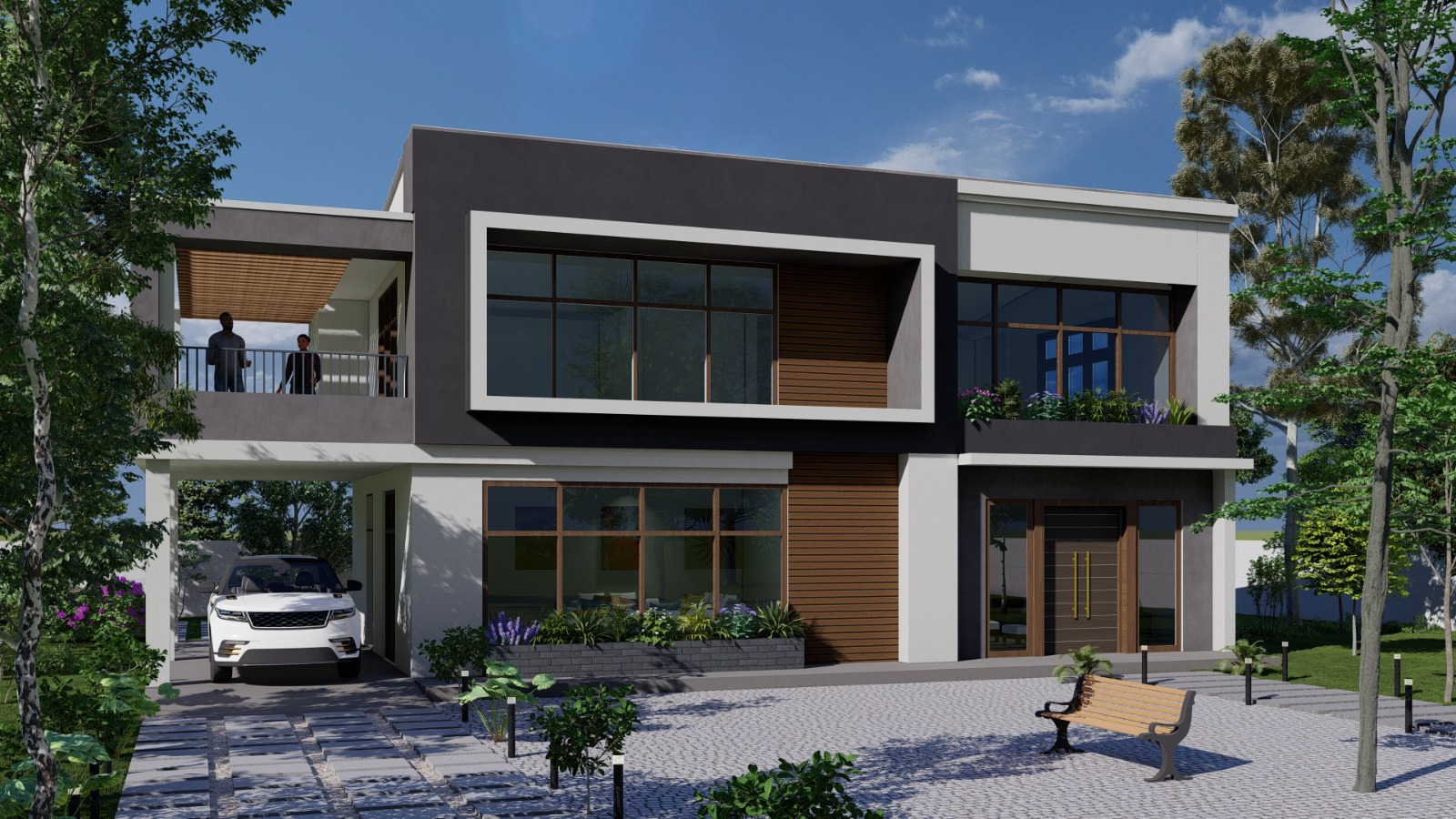3 Bedroom Residential House Plan

This is a 3 bedroom residential house design plan. This design contains two floors. The ground floor contains a spacious living room, lounge, dining, kitchen, garage, visitor washrooms, store, and bedroom one (en suite )
The second floor contains a terrace, master bedroom, bedroom 2 (both en suite), laundry, and a second terrace.
The plan layout contains a detailed ground-floor plan, second-floor plan, foundation plan, sections, column details, electrical plan, roof plan, septic design, window, and door schedule.
This design is spacious and economical to build.





There are no reviews yet. Be the first person to review this product.