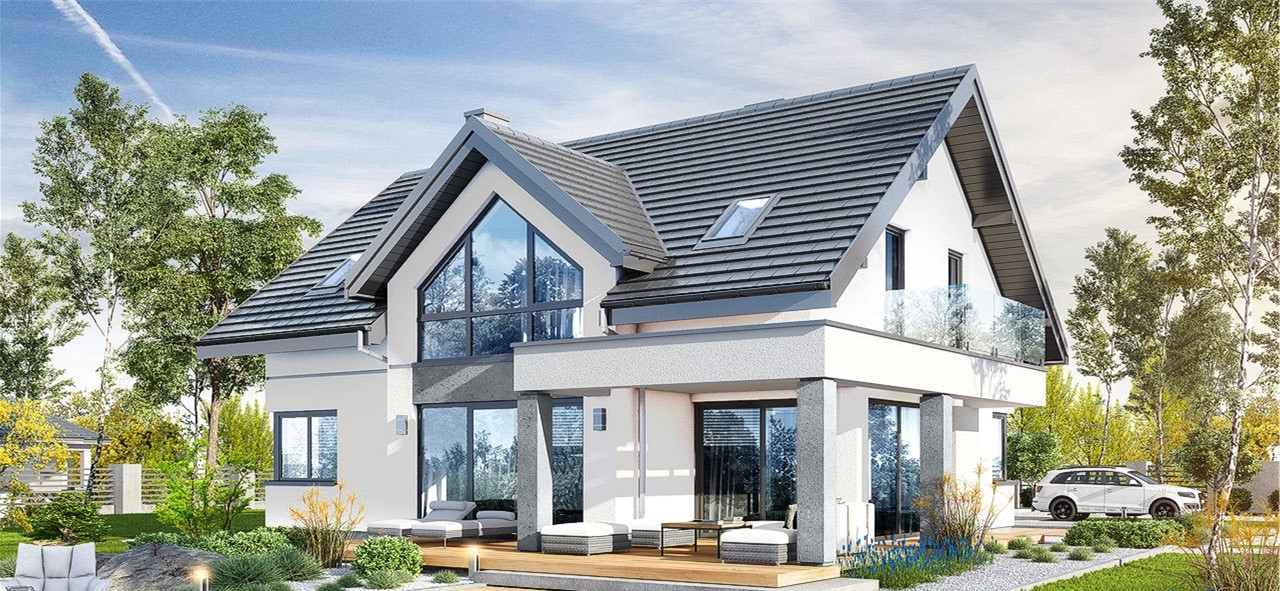3 Bedroom Mansion House Plan

A comfortable house with an attic, with an effective, modern look, and a rich internal program. The large glazing on the front elevation draws attention, which emphasizes the character of the house and provides the body with an interesting appearance.
The garden façade is equally attractive, decorated with beautifully glazed avant-corps. The outdoor summer relaxation area is an attractive terrace with a modern pergola. The bright, well-lit living area of the ground floor offers residents a comfortable space for rest and work. Sliding glazing is provided in the living room and dining room, smoothly connecting the interior of the house with the garden, and the centrally located fireplace will introduce a cozy atmosphere in the entire day zone.
A kitchen with a corner window, a sufficient number of worktops, and a handy breakfast bar is a convenient place to prepare meals. The utility program of the kitchen is complemented by a pantry. On the floor of the presented house design, there is also an additional room with a corner window, where you can arrange a home studio, library, or guest room. There is a bright bathroom with a shower nearby. A spacious two-car garage with a place for storing bicycles and gardening equipment is accessible from the vestibule. Through the garage, you can go to the solid fuel boiler room. In the night zone of the house, accessed by comfortable single-flight stairs, the residents have four rooms at their disposal, including a master bedroom with a wardrobe and a naturally lit bathroom. Above the garage, there is a spacious attic, which can be arranged in the form of a common recreational zone for all household members





There are no reviews yet. Be the first person to review this product.