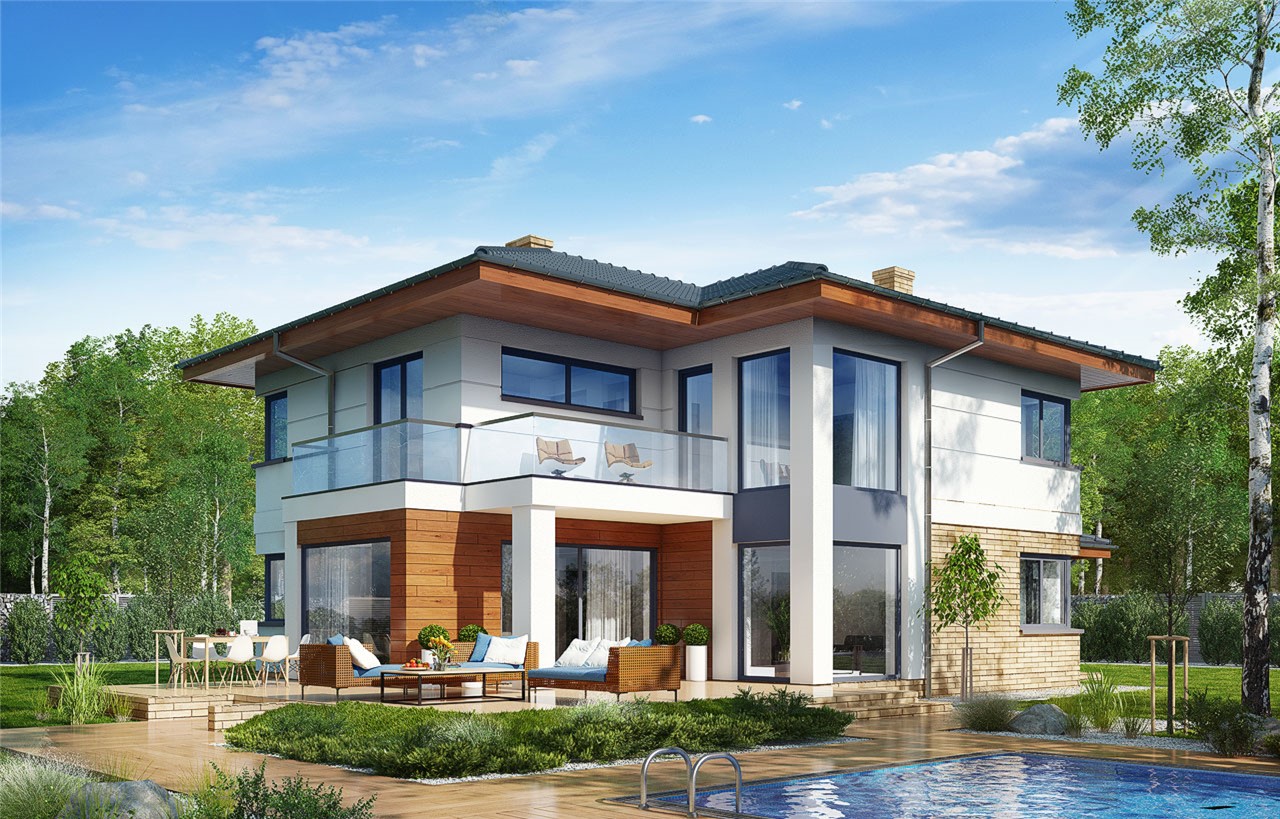3 Bedroom Mansion House Plan

A modern and comfortable villa with an attractive shape and an interesting facade finish. The day zone is a spacious and beautifully lit living room with space for comfortable sofas in front of the fireplace and TV, and a separate dining room with a wide table. Large balcony doors lead to the covered terrace, which enlarges the relaxation area, and becomes a summer dining room on sunny days.
The kitchen with a corner window has been supplemented with a practical pantry. From the vestibule we go to the economic zone of the house – the laundry room leads to a large garage with a solid fuel boiler room.
The garage area allows you to separate a separate area for storing garden equipment or a DIY corner, if necessary, it can accommodate three cars. Separating a part of the garage and connecting it with the living room (passage next to the fireplace) makes it possible to create a recreational room, e.g. with a pool table or a home library. Comfortable stairs lead to the first floor, where there are four comfortable bedrooms and a shared bathroom.
The parents’ bedroom was designed in the form of an apartment with a separate wardrobe and bathroom. The solution of the second floor as a full floor allows for free arrangement and the use of large glazing to illuminate the room.





There are no reviews yet. Be the first person to review this product.