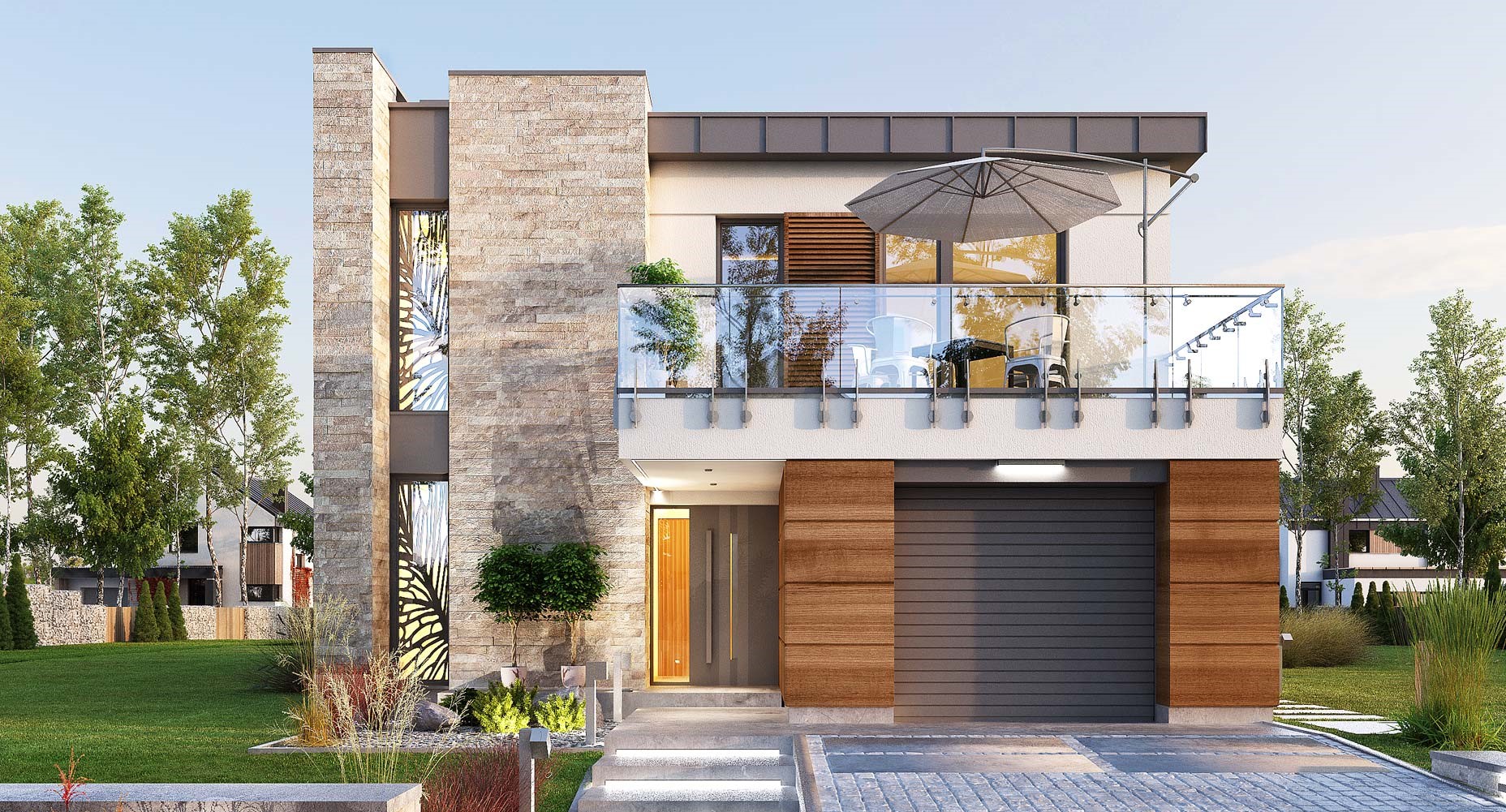3 Bedroom Mansion House Plan

This is an interesting, mansion house design, ideal for a family of 4-5. The intriguing, modern shape of the building will catch the eyes of passers-by. On the ground floor, the architects designed a vestibule with a passage to the boiler room and garage, office and bathroom, and an open day zone, in which the living room forms one open space with a kitchen and dining room.
The place under the stairs is used as a handy pantry. On the first floor there are three bedrooms (each with its own wardrobe), a laundry room and a large bathroom.





There are no reviews yet. Be the first person to review this product.