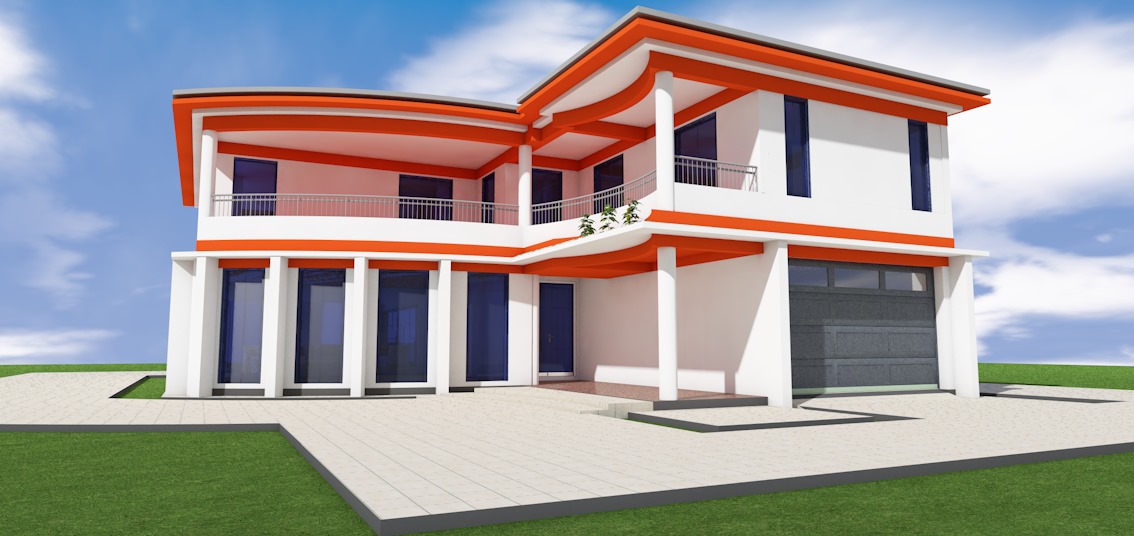3 Bedroom Mansion House Plan

This is a well drawn 3 bedroom mansion house plan entailing 3 bedrooms inclusive is a master en-suite. download and enjoy the architectural views.
It is in PDF format.
It has Ground Floor which has dinning,kitchen, living and First floor has the 3 bedrooms and balcony.
All dimensions are in metres, unless otherwise stated.
All dimensions to be checked and confirmed on site written dimensions overrides scaled dimensions.
Any discrepancy to be reported to the Architect promptly before proceeding.





There are no reviews yet. Be the first person to review this product.