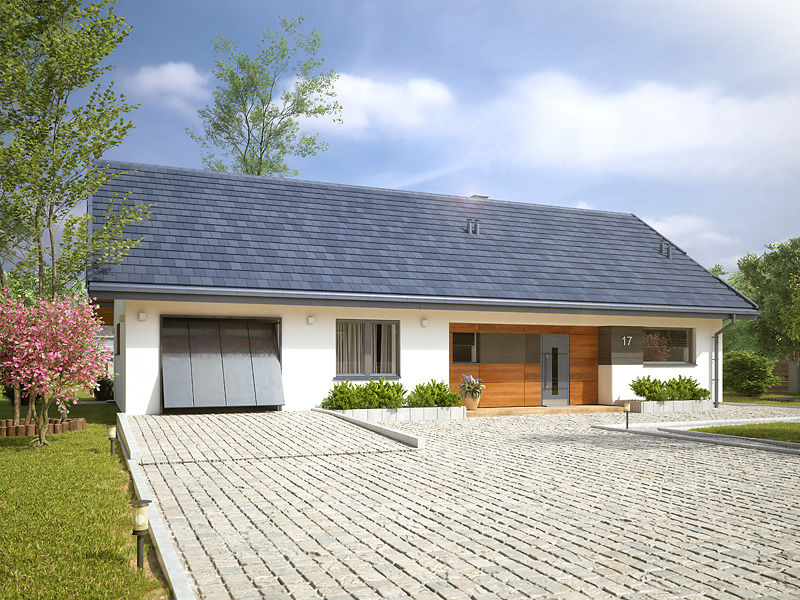3 Bedroom House Plan

This 3-bedroom house plan proposes a one-story house with a single garage. The functional layout was divided into a day, night and utility zone.
The day zone is an open kitchen with a pantry and a spacious living room with a large dining table space. The night zone is a public area bathroom, with three bedrooms, including one with a private bathroom and wardrobe.
The economic zone has a small utility room that serves as a passage to the garage and boiler room. There is a separate entrance from the outside of the house from the boiler room. The main advantage of the project is the covered terrace accessible from the living room.





There are no reviews yet. Be the first person to review this product.