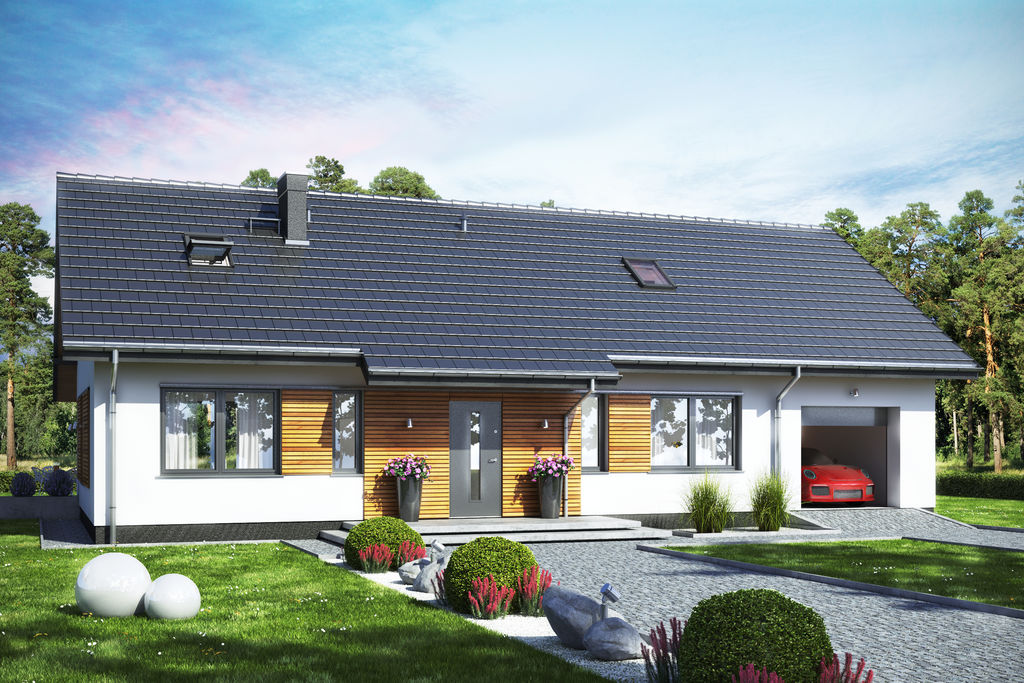3 Bedroom House Plan

This is a small, typically one-story house, without a basement, with the possibility of adapting the attic for residential purposes. The compact body, based on a rectangular projection, was designed with a symmetrical front facade in the main part and the entrance highlighted by a simple roof.
The house is covered with a gable roof with a traditional wooden structure and a ridge located parallel to the front elevation.
The attic, as part of the adaptation, can be used for residential purposes, it can be divided into two large rooms, a hallway and a dressing room. The roof structure has been designed with a very simple rafter-collar beam system, without intermediate support – which allows the free arrangement of attic rooms.





There are no reviews yet. Be the first person to review this product.