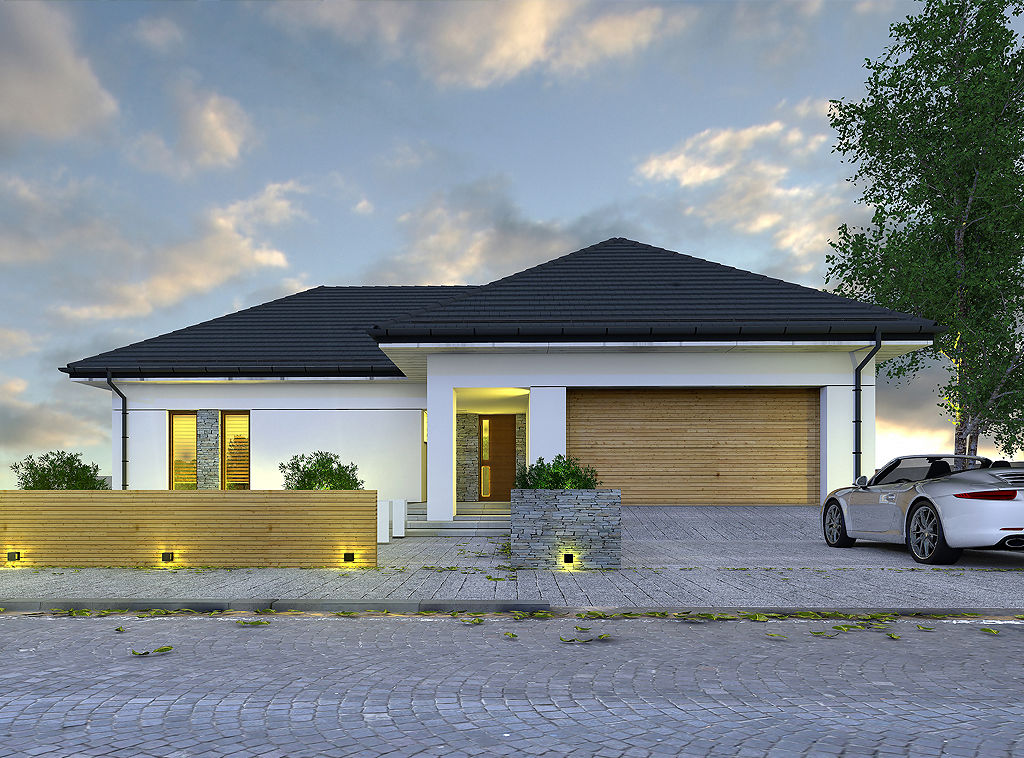3 Bedroom House Plan

This is a one-story house with a garage for two cars and a usable attic. On the ground floor, in the living area of the building, there is a living room with a fireplace and a kitchen with a dining area. There is a small pantry in the kitchen. The garage has a partially covered terrace with an exit from the living room.





There are no reviews yet. Be the first person to review this product.