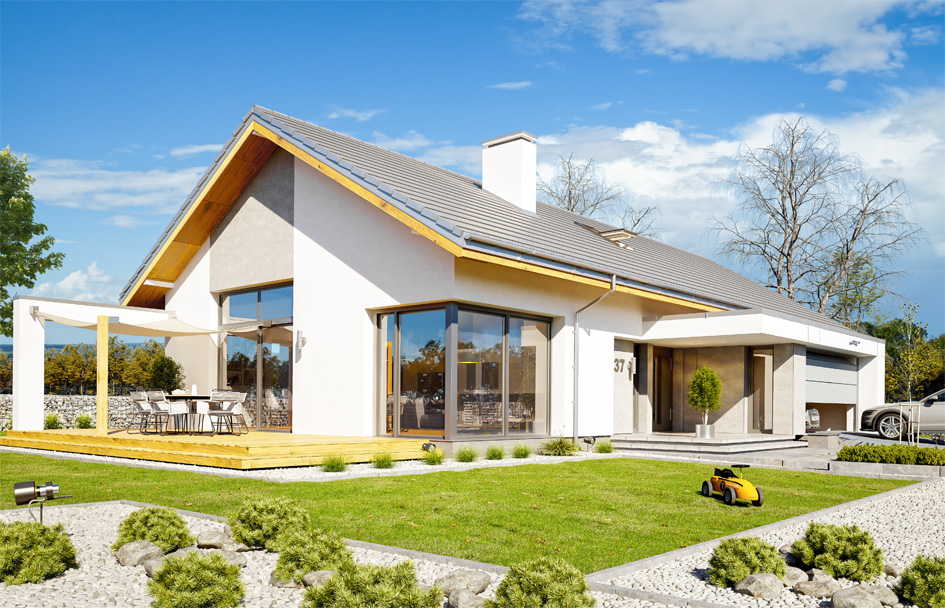3 Bedroom House Plan

This is a beautiful 3 bedroom house plan.
Its features include;
Master ensuite
2 bedrooms with a common bathroom
Living Room
Kitchen
Dining area
Garage that can fit 2 cars

This is a beautiful 3 bedroom house plan.
Its features include;
Master ensuite
2 bedrooms with a common bathroom
Living Room
Kitchen
Dining area
Garage that can fit 2 cars
There are no reviews yet. Be the first person to review this product.